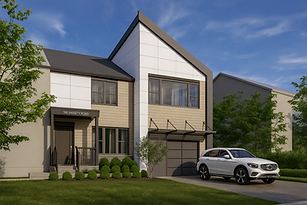
Home Addition Permit
Planning a second floor, rear, or side addition? Cadaxx Design delivers permit-ready drawings and coordinates everything needed to get your home addition permit in Toronto—from zoning review and Committee of Adjustment (CoA) to structural and HVAC engineering. We’ve guided homeowners across the GTA through City comments and approvals, minimizing delays and surprises. Whether you need extra bedrooms, a larger kitchen, or a full second storey, we design for code compliance, constructability, and budget. Start with a quick feasibility check: we’ll confirm setbacks, lot coverage, FSI, height, and parking before you invest in design.

Zoning Review & Feasibility
We verify your lot’s zoning (RD/RS/RT, CR overlays), setbacks, lot coverage, FSI, height, platforms/decks, parking, and any TRCA/heritage constraints. You’ll get a clear “as‑of‑right vs variance” path before we design.
When You Need the Committee of Adjustment (CoA)
If your addition exceeds zoning by-laws, we prepare minor variance packages—plans, statistics, and a concise planning rationale—and represent you at CoA. We also handle neighbor outreach and refine drawings based on feedback and conditions.
Permit Drawings Package
Building plans, elevations, sections, enlarged details, OBC matrix, statistics table, site plan, and typical construction notes. We coordinate structural (LVLs/steel, foundations) and HVAC (heat‑loss/ducting). Stamped engineering included where required.
Process & Timeline
Discovery call → 2) Zoning check & proposal → 3) Concept design → 4) CoA (if needed) → 5) Permit drawings & engineering → 6) City submission → 7) Revisions/approval → 8) Construction start. Typical permits: 4–10 weeks after submission (City queue dependent). CoA will add 3-4 month to this timeline
Budget & What Affects It
Design/permit fees depend on size, variances, and engineering complexity. Construction costs vary by scope, finishes, and site access. We’ll price options early and suggest phasing if helpful.
Why Cadaxx
BCIN‑qualified design team, strong working relationships with municipal examiners, proven CoA strategies, and detailed, buildable drawings. We stay with you through permit comments until approval.
Get a Free Zoning Check
Send your address and a short brief.
We’ll reply with feasibility and next steps for your home addition permit in Toronto.
2nd Floor Addition
Manderley Dr
Scarborough
This second-floor addition on Manderley Dr expands the home with a modern façade and improved interior functionality. The new level introduces brighter living spaces, enhanced bedroom layout, and an updated street presence, creating a thoughtful upgrade now fully built.
Completed 2023
2nd Floor Addition
Rustic Rd
North York
This second-floor addition on Rustic Rd expands the original home with a balanced new façade and upgraded interior functionality. Now built, the project delivers additional living space, improved layout efficiency, and a modernized exterior that enhances both comfort and long-term property value
Completed 2025
2nd Floor Addition
Haig Blvd
Mississauga
This second-floor addition on Haig Blvd expands the existing home with a modern exterior and improved interior layout. The new upper level introduces brighter bedrooms, enhanced circulation, and refreshed curb appeal, creating valuable additional living space tailored for growing family needs
Completed 2024
Side Addition
Varsity Rd
Toronto
This side addition in the Varsity area enhances entry flow, provides new storage space, and improves interior functionality. The project included zoning review, permit drawings, and structural layout for new foundation and framing, achieving balanced exterior proportions and increased daylight throughout the home.”
Completed 2020
Side Addition
River Rd
Mississauga
This project transformed an aging 1½-storey home on River Road into a two-storey residence with expanded living space, improved structure, and a completely redesigned exterior. Cadaxx Design provided full architectural drawings, zoning compliance, permit submissions, and construction-phase support.
Completed 2022
Second Unit Addition Over the Garage
Deanhome Rd
Mississauga
This Deanhome Road project in Mississauga features a well-integrated second-unit addition over the existing garage, designed to increase living space while maintaining the home’s original character. Careful attention was given to proportions, rooflines, and exterior compatibility to ensure a cohesive result from design through permit approval.
Completed 2021











