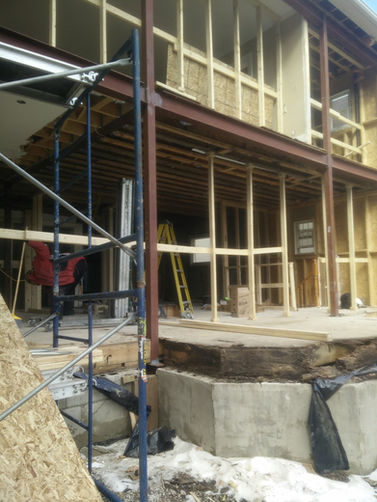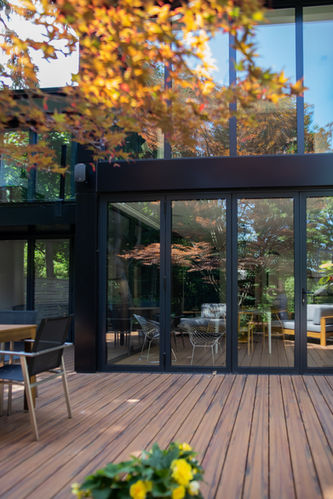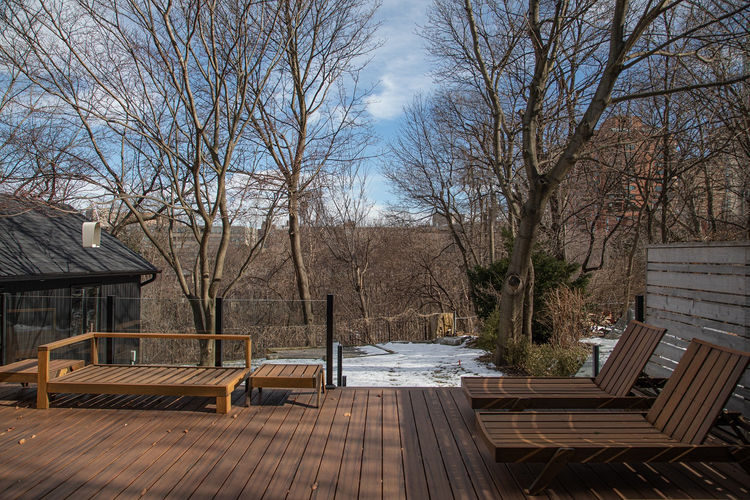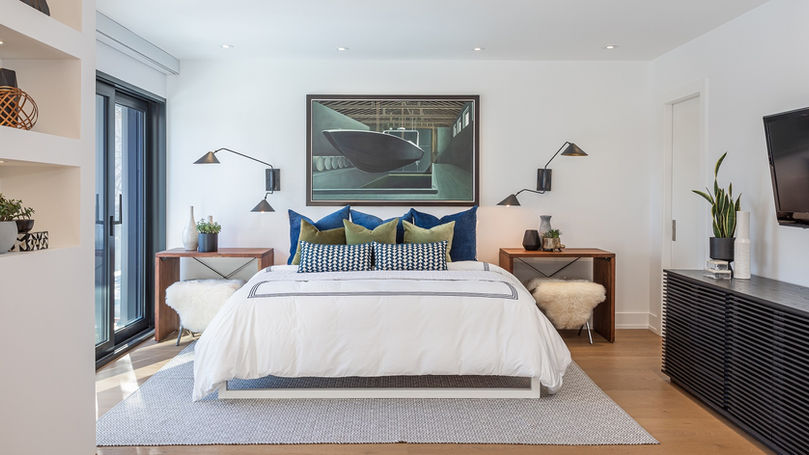Rear Addition Permit
Toronto,Forest Hill
Cadaxx Design completed a modern rear addition and interior renovation on Lonsmount Dr. in Forest Hill, Toronto, expanding the living area and improving natural light while maintaining the home’s classic charm.
Our team managed every step — from zoning review and architectural drawings to building permit coordination and construction support — ensuring a fast, compliant approval with the City of Toronto.
Explore this project
Links to
.jpg)
Project Overview
This Forest Hill home received a modern rear extension that expanded the kitchen and living area while maintaining the home’s classic character.
Cadaxx handled all permit drawings, structural coordination, and communication with City examiners.
Key Details
-
Location: Lonsmount Dr, Forest Hill, Toronto
-
Type: Rear addition & interior renovation
-
Scope: Design · Zoning Review · Permit Drawings · City Coordination
-
Status: Permit Approved / Built
Results
-
~1400 ft² added living space
-
Open plan family area with backyard access
-
Energy-efficient glazing and insulation
-
Approved rear addition permit without variance
Contractor: Alair Homes- Forest Hill
Design & Concept
The rear addition transformed the existing layout into a spacious, light-filled family zone. Large glass openings connect the interior with the landscaped backyard, while carefully chosen materials respect the Forest Hill character.
Design Highlights
-
Open-concept kitchen and dining space
-
Expanded rear façade with energy-efficient glazing
-
Structural coordination for smooth integration
-
Seamless transition between existing and new areas
Cadaxx provides 3D visualization and permit-ready drawings to help clients visualize additions before construction begins.
Related Project
Cadaxx also completed the basement walkout for this property, providing full design and permit drawings for safe and efficient lower-level access.
👉 Basement Walkout – Lonsmount Dr, Forest Hill
Construction & Coordination
We worked closely with the builder and engineers to ensure accurate foundation alignment, beam sizing, and envelope detailing.
The finished addition provides long-term durability, improved comfort, and higher property value — all within Toronto’s residential design requirements.
Completed Project
The Lonsmount project, features a modern rear addition that transformed a traditional Toronto home. With large glass openings, sleek black framing, and a strong connection to the backyard, it remains a timeless example of contemporary design that enhanced both functionality and curb appeal in Forest Hill.
Ground Floor
The ground floor of the Lonsmount Drive Forest Hill home was redesigned as part of the rear addition, creating an open, functional, and inviting living space.
Cadaxx Design focused on improving circulation, maximizing natural light, and blending modern finishes with the home’s existing character.
The renovated layout includes a spacious living room, dining area, and kitchen, all designed for family comfort and entertaining.
High-quality materials, efficient space planning, and careful attention to detail ensure that the ground floor feels bright, welcoming, and practical. This project exemplifies smart design and building permit expertise in Toronto residential renovations.
2nd Floor
The second floor of the Lonsmount Drive Forest Hill home was thoughtfully renovated as part of the rear addition, enhancing both comfort and functionality.
Cadaxx Design reconfigured the layout to create spacious bedrooms, improved circulation, and modernized bathrooms while maintaining the home’s original character. High-quality finishes, natural light optimization, and careful attention to detail provide a bright and welcoming atmosphere for family living. The renovation balances style with practicality, ensuring every space is functional and comfortable. This second-floor upgrade, combined with the rear addition, showcases Cadaxx Design’s expertise in Toronto residential renovations and building permit coordination.
Toronto Rear Addition Permit Process
Cadaxx prepared and submitted the rear addition permit package through Toronto Building’s residential review stream.
Steps
-
Site measurement & zoning confirmation
-
Design development with client feedback
-
Permit drawings — plans, elevations, details
-
Structural & HVAC coordination
-
Submission to City of Toronto & examiner responses
The application met all requirements and was approved within the expected review period.
Why Choose Cadaxx for Your Toronto Home Addition
-
Local Expertise: Over a decade of experience with Toronto zoning and permit submissions.
-
Full Service: Site measurement, design, structural coordination, permit submission.
-
Trusted by Homeowners: Projects across Forest Hill, High Park, North York, and Etobicoke.
-
BCIN-Licensed: Ontario Building Code compliance and fast approvals.
FAQs — Toronto Home Addition Permits
-
Q1: Do I need a building permit for a rear addition in Toronto?
Yes. Any home addition that changes structure, area, or layout requires a permit. Cadaxx prepares and submits all drawings on your behalf. -
Q2: How long does a permit take to approve?
Typical review time is 4–8 weeks for compliant applications. Complex sites or variance requests may take 3-4 month longer. -
Q3: Can Cadaxx help with Committee of Adjustment if needed?
Absolutely. If your design exceeds zoning limits, we prepare the CoA package and coordinate all drawings and representation.
Start Your Toronto Addition Project
-
Cadaxx Design helps Toronto homeowners obtain rear addition permits quickly and efficiently. Our BCIN-licensed team prepares detailed design and permit drawings, completes zoning reviews, and manages the full submission process with the City of Toronto.
-
This Forest Hill project showcases a modern, code-compliant rear addition permit in Toronto, expanding living space with seamless approval and clear coordination from start to finish.
-
Cadaxx Design helps Toronto homeowners get their rear addition permits approved quickly with accurate drawings, clear communication, and OBC-compliant design.
-
Contact us to schedule a consultation and start your Toronto home addition.










































