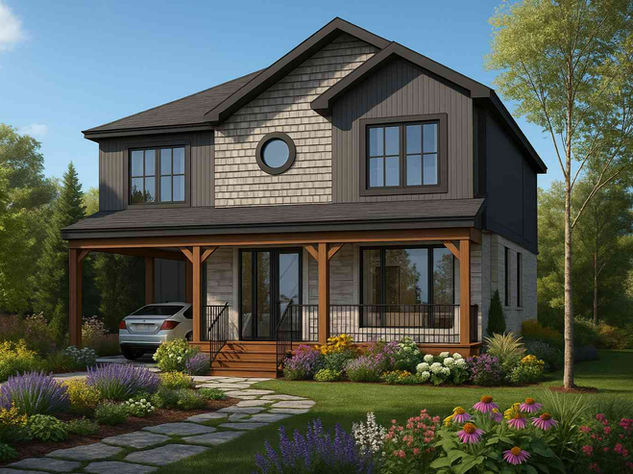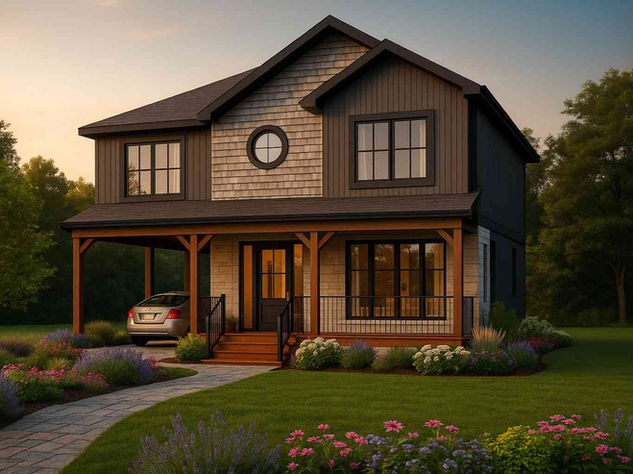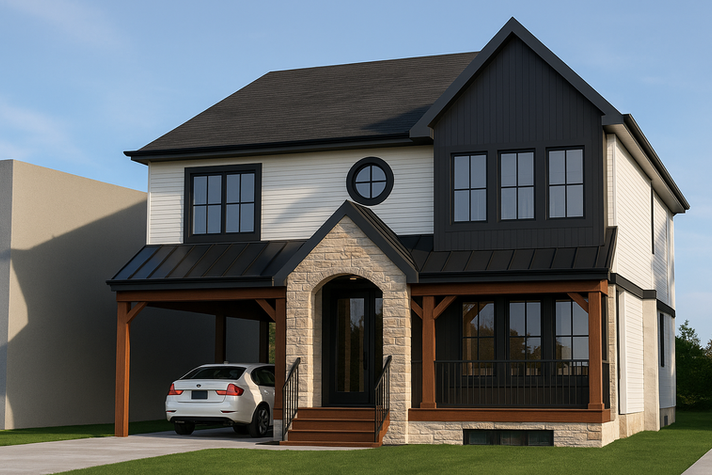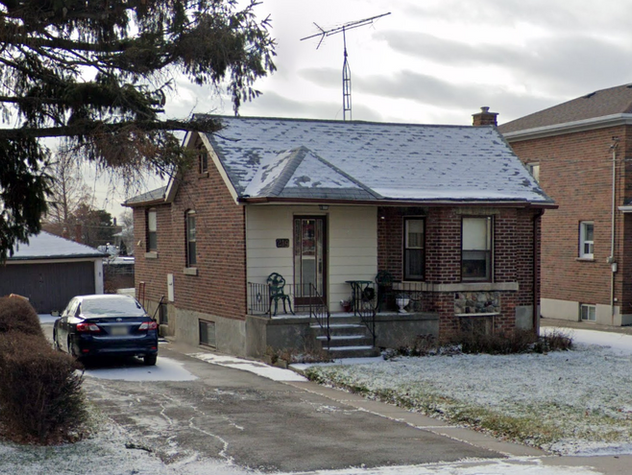House Extension –
Rustic Dr, North York
Cadaxx Design prepared complete permit drawings for a house extension on Rustic Dr in Toronto, transforming a small bungalow into a modern two-storey home.
Our BCIN-licensed team handled design, structure, and City submission, ensuring the extension met all Ontario Building Code requirements.
Cadaxx delivers precise, fast, and City-approved permit drawings for house extensions and home additions across Toronto and the GTA.
Explore this project
Links to

Project Overview
This project expanded the original footprint and added a full second storey, creating new bedrooms, bathrooms, and living areas while retaining part of the existing foundation and walls. Cadaxx coordinated the extension design with structural engineers to ensure safe, code-compliant construction.
Key Details
-
Location: Rustic Dr, Toronto
-
Type: House Extension (Second Storey Addition)
-
Scope: Design · Structural Coordination · Permit Drawings
-
Status: Completed
Results
-
Full two-storey layout with open main floor plan
-
Upgraded foundation and beam supports
-
Improved energy efficiency and exterior design
-
City of Toronto permit approval achieved on first submission
Design & Structural Coordination
Cadaxx optimized the layout for light, function, and structure. New LVL beams and steel posts were introduced to support the added floor load, and the exterior received a refreshed palette of stone, board-and-batten, and timber accents.
Highlights
-
Engineered LVL/steel framing for vertical extension
-
OBC-compliant load-bearing reinforcement
-
Open-concept main floor with natural light
-
Updated insulation and energy performance
Video
This 3D walkthrough of the Rustic Rd project showcases the modern farmhouse design featuring gable roofs, detailed wood siding, and warm exterior finishes.
The video highlights the home’s balanced proportions, curb appeal, and carefully planned architectural elements.
Walkthrough
Experience a fully interactive 360° walkthrough of the space. Use your mouse or touchscreen to explore each room, view details from every angle, and get a realistic sense of the layout and design. This virtual tour allows you to navigate freely and see the property as if you were standing inside.
Construction Phase
During construction, Cadaxx Design closely coordinated with engineers and builders to ensure all design details were executed to plan. Structural framing, exterior finishes, and custom millwork were completed with precision. The construction phase focused on material quality, site efficiency, and achieving the rustic-modern character envisioned in the original design concept.
Completed Project
Now fully completed, the home showcases the intended rustic-modern aesthetic. Natural stone cladding, dark vertical siding, and timber columns create a warm yet refined exterior. Careful attention to proportion, detailing, and material contrast gives the house a strong street presence while maintaining harmony with the surrounding neighborhood context.
Permit Process
Cadaxx Design managed every step of the permit approval for this Rustic Dr project:
1️⃣ Site measure and as-built plans
2️⃣ Zoning review and coverage analysis
3️⃣ Structural coordination and beam design
4️⃣ Preparation of permit-ready drawings
5️⃣ City of Toronto submission and revisions
6️⃣ Support during construction
FAQs — House Extension Permits in Toronto
-
Q1: Do I need a permit for a house extension in Toronto?
Yes. Any expansion that adds floor area or height requires a building permit and structural review under the Ontario Building Code. -
Q2: What types of house extensions require permits?
All rear, side, and second-storey additions require permits. Cadaxx Design prepares the full set of drawings for City approval. -
Q3: How long does the approval process take?
Usually 6–10 weeks, depending on scope and City review times. Cadaxx submits complete, accurate packages to avoid delays. -
Q4: Will I need a structural engineer?
Yes. A structural review is mandatory for any extension adding loads or altering bearing walls. Cadaxx coordinates with engineers for sign-off. -
Q5: Can Cadaxx manage the entire process?
Absolutely. Cadaxx handles design, zoning, structural coordination, and City submission from start to permit approval.
Why Choose Cadaxx
-
Experts in house extensions and home additions
-
BCIN-licensed and OBC-compliant documentation
-
Fast, accurate permit approvals
-
Trusted by Toronto homeowners for design and permit solutions
Start Your House Extension in Toronto
-
Cadaxx Design helps homeowners expand their living space through smart, OBC-compliant house extensions approved by the City of Toronto.
Contact us to begin your home extension project.





















