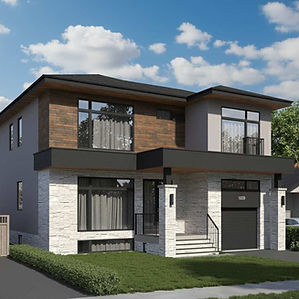2nd Floor Addition –
Haig Blvd, Mississauga
Cadaxx Design prepared permit drawings for a second floor addition and front façade redesign on Haig Blvd, Mississauga, transforming a single-storey house into a modern two-storey home.
Our BCIN-licensed team managed design, structure, and City of Mississauga permit coordination, ensuring full Ontario Building Code compliance.
Cadaxx delivers efficient, City-approved drawings for second floor additions and home extensions across Mississauga and the GTA.
Explore this project
Links to

Project Overview
The Haig Blvd project added a complete second floor and reimagined the front elevation, achieving a balanced, modern aesthetic while maintaining the existing structure.
Cadaxx managed zoning compliance, structural coordination, and City of Mississauga submission, ensuring the project met all Ontario Building Code (OBC) requirements.
Key Details
-
Location: Haig Blvd, Mississauga
-
Type: Second Floor Addition & Front Façade Redesign
-
Scope: Design · Structural Coordination · Permit Drawings
-
Status: Completed
Highlights
-
Added full second floor with new bedrooms and ensuite
-
Updated front design using stone, wood, and aluminum finishes
-
Reinforced structure and improved thermal envelope
-
Approved by the City of Mississauga
Design & Structural Coordination
Cadaxx coordinated with engineers to design new LVL and steel beam framing, ensuring stability and vertical load transfer between floors.
The façade redesign introduced modern lines, large windows, and balanced materials for a bold yet timeless look.
Design Highlights:
-
Structural upgrade for second-storey addition
-
OBC-compliant ventilation and insulation upgrades
-
Wood-look aluminum soffits and stone cladding
-
Redesigned covered entry for curb appeal
Design Consideration
Cadaxx’s design process began with a detailed site assessment and zoning review to determine the best layout for the second floor.
Multiple concept options were developed and refined with client input, balancing space, light, and proportion.
Final permit drawings integrated structure, finishes, and City feedback for smooth approval and construction.
Short Video
3D Model
Construction
The construction process began with demolition and foundation reinforcement, followed by framing the new second floor and roof structure. Mechanical, electrical, and plumbing systems were installed before insulation and drywall.
Exterior cladding and interior finishes completed the transformation, resulting in a solid, efficient, and beautifully executed home addition ready for occupancy.
Completed Project
Cadaxx coordinated with engineers to design new LVL and steel beam framing, ensuring stability and vertical load transfer between floors.
The façade redesign introduced modern lines, large windows, and balanced materials for a bold yet timeless look.
Permit Process
1️⃣ Site measure and as-built documentation
2️⃣ Preliminary zoning and coverage review
3️⃣ Structural coordination and beam design
4️⃣ Preparation of permit-ready drawings
5️⃣ Submission to City of Mississauga
6️⃣ Support through construction
FAQs — Second Floor Additions in Mississauga
-
Q1: Do I need a permit for a second floor addition in Mississauga?
Yes — any new floor level requires a building permit, structural review, and OBC compliance. Cadaxx prepares and submits all drawings. -
Q2: How long does City of Mississauga approval take?
Typically 6–8 weeks, depending on scope and review timeline. -
Q3: Can I redesign the exterior at the same time?
Yes, combining your second floor addition with façade redesign improves visual proportion and cost efficiency. -
Q4: What engineering is needed?
A structural review for loads, beams, and foundation capacity. Cadaxx coordinates this for you. -
Q5: Does Cadaxx handle the full process?
Yes — from design and zoning to permit submission and construction support.
Related Project – Rustic House Extension
The Haig Blvd addition shares design and structural principles with the Rustic Dr house extension, where Cadaxx expanded an older home with a modern two-storey design.
👉 View Rustic Dr project
Why Choose Cadaxx
-
Specialists in second floor additions and modern home redesigns
-
BCIN-licensed and OBC-compliant drawings
-
Experienced with City of Mississauga permit process
-
Trusted GTA-wide for design and permit services
Start Your Second Floor Addition in Mississauga
-
Cadaxx Design helps homeowners expand living space through modern, OBC-compliant second floor additions approved by the City of Mississauga.
Contact us to begin your project today.
















