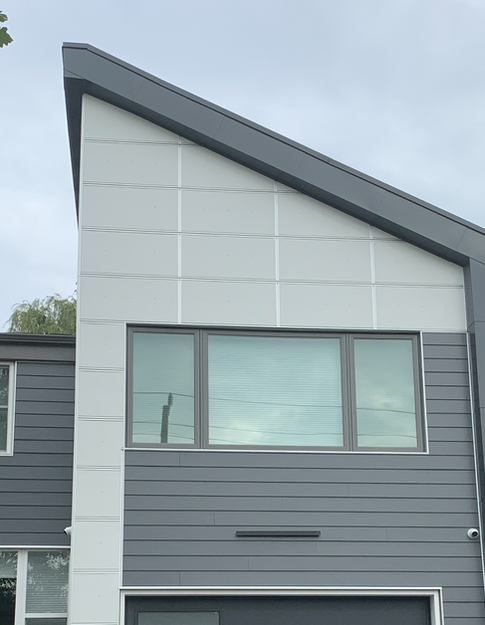Side Addition Permit – Varsity Rd, York, Toronto
Cadaxx Design delivered a side addition on Varsity Rd in Toronto, expanding living space and improving the home’s overall function while keeping within local zoning limits.
Our BCIN-licensed team handled everything from zoning verification and permit drawings to construction coordination, ensuring fast approval with the City of Toronto.
Explore this project
Links to
.png)
Project Overview
This project added valuable space on a narrow Toronto lot while maintaining balance and proportion with the existing home. Cadaxx managed all site measurements, zoning checks, and permit submissions, achieving a smooth process from design to approval.
Key Details:
-
Location: Varsity Rd, Toronto (Etobicoke area)
-
Type: Side addition with layout reconfiguration
-
Scope: Design, permit drawings, and coordination
-
Status: Completed 2022
Homeowner Experience – Cadaxx Design Toronto
We are adding a garage and a second floor for our semidetached house. As this was our first large project we were happy to have Cadaxx Design on our side.
We have asked for a lot of changes and went back on those a number of times.
We were met with a lot of patience and good advice.
Interior design for our new bathroom and lights were completed as well.
★★★★★
Design & Function
The side addition expanded the kitchen and main-floor area, improving flow and natural light without exceeding zoning coverage limits.
Highlights:
-
Functional layout maximizing narrow lot space
-
Coordinated structural framing for seamless integration
-
Energy-efficient upgrades and improved insulation
-
Careful alignment with existing roof and façade materials
Cadaxx provided permit-ready plans and visualizations so the homeowner could preview the final result before construction began.
Completed Project
Cadaxx remained involved during construction to coordinate design intent with the builder and ensure compliance with approved drawings.
The side addition was completed on schedule and integrated cleanly with the existing structure, improving both comfort and resale value.
This contemporary site addition to a house on Varsity Road in Toronto provides an excellent example of modern architectural enhancement.
The project replaces an aged, traditional facade with a bold, new aesthetic.
A sleek, sloped roofline and a dramatic white-panelled overhang create a striking visual appeal.
The home is clad in two tones of horizontal gray siding, with a darker shade for the lower section and a lighter, vertical panelling for the garage facade, providing a clean, layered look.
The large, modern windows and the paneled garage door with opaque rectangular insets complement the minimalist design. The addition significantly updates the home's street presence, adding both aesthetic and functional value.
Toronto Zoning & Permit Coordination
For this side addition, Cadaxx completed a full zoning review confirming required setbacks and lot coverage under Toronto by-law provisions.
Permit Steps:
-
Site measurement and zoning confirmation
-
Layout design and preliminary client review
-
Preparation of permit drawing package (plans, elevations, details)
-
Structural and HVAC coordination
-
Submission to the City of Toronto and examiner response
The result — a fully approved permit without variance delays, ready for construction.
FAQs — Side Additions & Permits in Toronto
-
Q1: Do I need a building permit for a side addition in Toronto?
Yes. Any addition that changes a home’s structure or footprint requires a building permit. Cadaxx handles drawings, zoning, and submission. -
Q2: How close can a side addition be to the property line?
Setbacks vary by zoning district, typically 0.9–1.2 m for side yards. Cadaxx confirms exact distances through a zoning review before design begins. -
Q3: What is the typical permit review time?
Most side additions receive approval in 4–8 weeks, depending on zoning complexity and City examiner workload.
Why Toronto Homeowners Choose Cadaxx
-
Over a decade of experience with Toronto home addition permits
-
BCIN-licensed and familiar with local zoning and OBC standards
-
Coordination with engineers and contractors for smooth approvals
-
Detailed 3D visualization before submission
-
Clear communication and complete documentation support
Start Your Toronto Addition Project
-
Cadaxx Design helps homeowners across the GTA expand their homes with confidence — handling zoning, design, and permit approvals in one streamlined process.
Contact us today to discuss your home addition in Toronto.



















