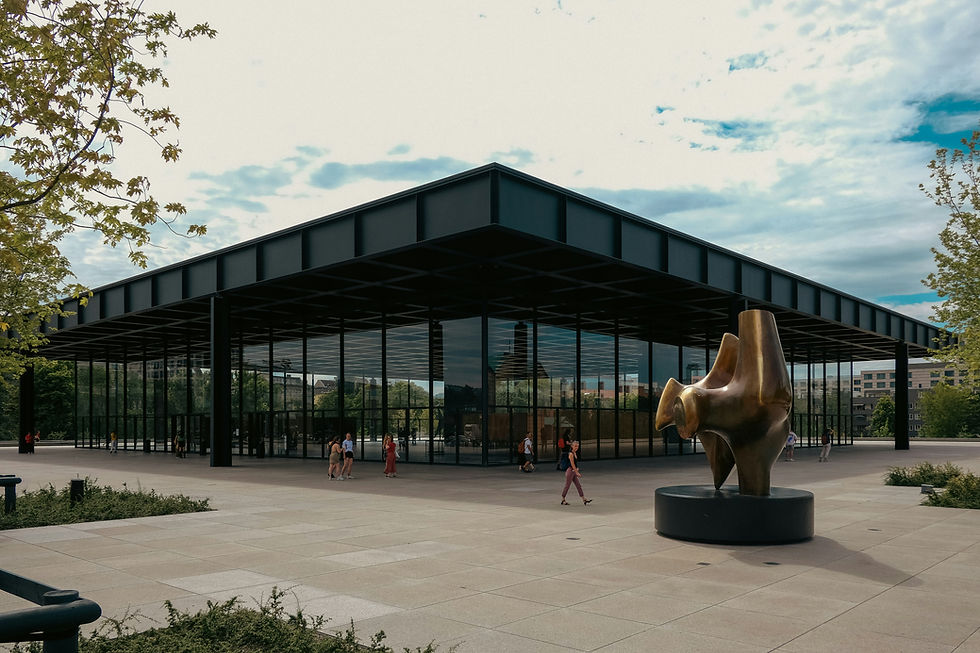Top 5 Residential Architecture Trends in Toronto for 2025
- Sep 2, 2025
- 4 min read
Updated: Sep 18, 2025
Designing a new home in Toronto is both an exciting opportunity and a major investment. Homeowners today are not only looking for stylish, modern houses—they also want spaces that are sustainable, flexible, and aligned with their lifestyle. At Cadaxx Design, we specialize in guiding Toronto families through every step of the process, from pre-design and permits to architectural drawings, engineering, and construction planning.
As we move into 2025, several key residential architecture trends are reshaping the way Toronto homes are designed and built. Whether you’re planning a custom home, laneway suite, home addition, or major renovation, these five trends are worth considering.

1. Biophilic & Nature-Integrated Design for Urban Living
Toronto homeowners are increasingly turning to biophilic design, which emphasizes natural light, greenery, and organic materials to create healthier living environments. With long winters and dense urban neighbourhoods, integrating nature into the home has clear benefits for wellness and comfort.
Design features include:
Floor-to-ceiling windows to capture sunlight.
Indoor gardens, green walls, or atriums.
Rooftop terraces and green roofs, now supported by the Toronto Green Roof Bylaw.
For narrow city lots in Leslieville or The Junction, light wells or interior courtyards are popular solutions. These elements bring the outdoors inside—even in compact spaces.
Cadaxx Tip: When designing your custom home in Toronto, consider adding a rooftop garden or terrace. It increases your usable space and creates a private retreat with skyline views.
2. Smart, Net-Zero & AI-Driven Homes
Sustainability is no longer optional—it’s a requirement for future-ready homes in Toronto. More families are asking for net-zero designs, where the house produces as much energy as it consumes.
Key features include:
Triple-pane, energy-efficient windows.
Solar-ready roofs and discreet panel integration.
High-performance insulation.
Air-source or geothermal heat pumps.
AI-driven smart systems that adjust heating, cooling, and lighting based on usage patterns.
Toronto’s Green Standard encourages builders and homeowners to adopt these practices. The benefit is twofold: you lower energy bills while increasing your property’s long-term value.
Cadaxx Tip: Ask us about designing your home to be Net-Zero Ready. Even if you don’t install solar panels right away, your home will be future-proof.

3. Flexible, Multi-Functional & Multigenerational Spaces
With space at a premium in Toronto, homes need to work harder. Families are embracing multi-functional layouts that adapt to different needs—whether that’s remote work, rental income, or multigenerational living.
Popular design choices include:
Sliding partitions to reconfigure open spaces.
Convertible offices that double as guest rooms.
Basement apartments with separate entrances.
Secondary dwellings such as laneway or garden suites, now permitted under Toronto’s bylaws.
This flexibility ensures your home can evolve with your family’s needs while maximizing resale value.
Cadaxx Tip: During pre-design, we can plan for multigenerational living—adding features like dual kitchens, private suites, or secondary units—so your home works for today and tomorrow.
4. Sustainable, Modular & Innovative Construction
Toronto’s construction market is competitive, and homeowners are looking for faster, greener ways to build. Modular and prefabricated construction is gaining momentum, reducing waste and minimizing delays.
Homeowners are also embracing innovative materials such as:
Cross-laminated timber (CLT) for strength and sustainability.
Reclaimed brick and wood for character.
3D-printed architectural components for custom detailing.
These approaches allow you to blend modern architecture with Toronto’s historic charm, especially in older neighbourhoods where character is part of the streetscape.
Cadaxx Tip: If you’re building a new custom home in areas like Forest Hill, Rosedale, or The Beaches, consider mixing reclaimed brick with modern glass or wood accents for a timeless yet contemporary look.
5. Organic Materials & Earthy Palettes
The Toronto design scene is moving toward natural textures and earthy tones. Rather than sterile, glossy finishes, homeowners are choosing:
Warm wood cladding (cedar, oak, or charred timber).
Stone fireplaces as statement features.
Terracotta tiles and earthy tones in kitchens and bathrooms.
Matte finishes that age gracefully over time.
This palette feels cozy during long winters yet fresh in summer—perfect for Toronto’s seasonal climate. On the exterior, natural materials help new homes blend seamlessly with established neighbourhoods.
Cadaxx Tip: For maximum impact, pair minimalist architectural lines with warm natural accents. A terracotta or cedar-clad wall can instantly soften a modern design.
Why These Trends Matter for Toronto Homeowners
Building a home in Toronto isn’t just about style—it’s about meeting the unique challenges of urban lots, strict zoning, and complex permit approvals. Cadaxx Design not only creates forward-thinking residential designs but also manages:
Building Permits and approvals through the City of Toronto.
Committee of Adjustment (CoA) applications for variances.
Engineering services (structural, HVAC, plumbing).
Project management and trade recommendations.
By weaving these 2025 trends into your design, you’ll have a home that is:
Sustainable and future-ready.
Healthy and wellness-focused.
Adaptable for changing family needs.
Beautifully balanced between modern and natural aesthetics.
Ready to Design Your Toronto Dream Home?
At Cadaxx Design, we work with Toronto homeowners who want more than just a house—they want a custom home designed around their lifestyle. Whether you’re planning a new build, addition, or laneway suite, our team will guide you from the first sketch to permit approval and construction.
📍 Serving Toronto and the GTA.📞 Contact us today for a free 30-minute consultation.








Comments