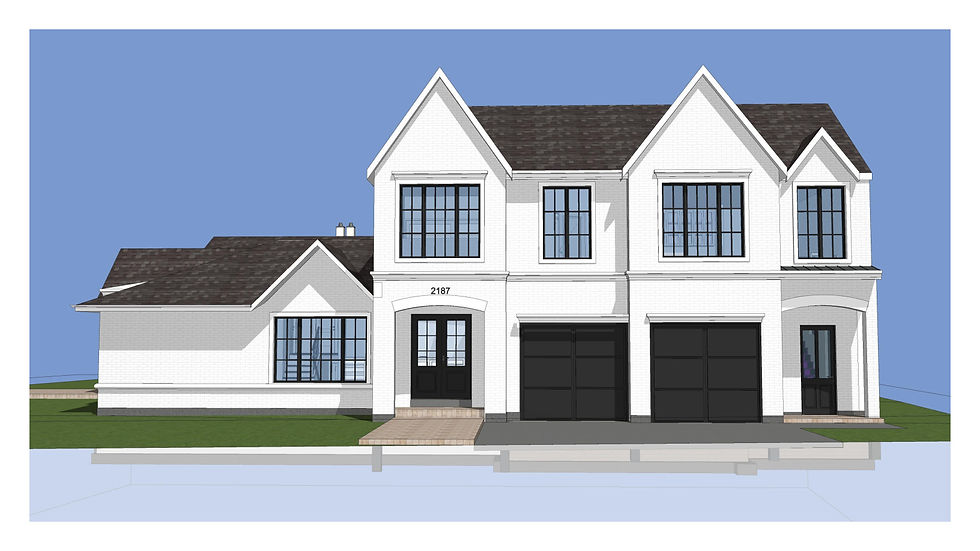The Dream of a Home Transformation in Mississauga
- May 20, 2025
- 3 min read
Updated: Sep 18, 2025
The dream of expanding a home often comes with the exciting challenge of blending the new with the old. It’s about enhancing functionality while creating a modern living space, all without losing the soul of the existing structure. This was the journey our design team embarked on at a home in Mississauga. It was about so much more than just a home addition; it was a complete transformation. This project was meticulously planned from the earliest concepts, through collaborative city discussions, to the final, stunning result.
From Vision to Blueprint: The Design Journey
Every successful transformation begins with a strong vision. The initial phase is crucial for exploring possibilities and defining the path forward.

Our design process involves translating ideas into tangible visuals. Early hand sketches allowed us to explore various massing options and architectural details.

These conceptual drawings were vital for visualizing how the new structures would complement the existing home. As the design evolved, we transitioned towards more detailed representations.

To provide an even clearer picture, detailed 3D designs, like the rendering shown above, brought us closest to the final built form. This step is invaluable for a comprehensive review before construction begins.
Navigating Municipal Waters: Collaboration and Approval
Bringing a refined design to life means navigating the necessary municipal approvals. Our journey included proactive engagement with the city. Initially, we faced some resistance regarding certain design elements. We viewed this as an opportunity for collaboration.
We engaged in constructive dialogue with city planners to find common ground. Our commitment was twofold: to address the city's concerns while ensuring the final design met our client's core needs and vision. Through thoughtful adjustments and a willingness to compromise when feasible, we reached an agreement. This collaborative effort was essential in securing all the necessary city approvals, including those for the strategic legal second unit.

The Construction Phase: Building the Dream
Once all approvals were granted, we could begin construction. The new addition was carefully created to integrate seamlessly with the original structure. This not only highlights the successful design but also the approval process.

The Strategic Legal Second Unit
A crucial component of this transformative project was the inclusion of a legal second unit. This addition provides invaluable flexibility and ensures the home is not only beautiful but also a smart investment for the future.




The Final Reveal: A Transformation
The transformation of this home is a prime example of thoughtful residential architecture. From the initial sketch to detailed 3D rendering, through collaborative city approvals to meticulous construction, this project demonstrates how good design can elevate everyday living.
This transformation underscores our belief in purposeful design and our ability to navigate complexities to achieve client goals.
Thinking of a transformation for your home? If you're seeking a design partner who can expertly guide your project through every phase, including city collaborations, contact us today for a consultation!








Comments