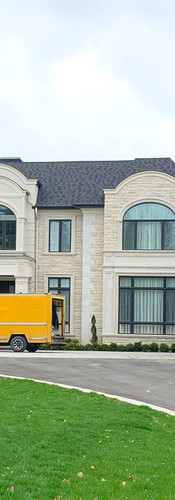Breaking Ground on a Dream: The Completion of a 6000 Sq Ft Custom Home in Markham
- Jun 20, 2023
- 1 min read
Updated: Sep 15, 2025

The construction of a 6000 sq ft custom home in Markham just completed and it looks amazing! This project was a dream come true for our clients, who wanted a spacious and luxurious home that suited their lifestyle and preferences.
The home features a stunning exterior design with stone and brick accents, a large front porch, and a huge 4-car garage. The interior is equally impressive, with an open-concept layout, hardwood floors, high ceilings, and plenty of natural light. The kitchen is a chef's delight, with custom cabinets, quartz countertops, a large island, and high-end appliances. The living room has a cozy fireplace and a wall of windows overlooking the backyard. The master bedroom has a walk-in closet and a spa-like ensuite bathroom with a soaking tub, a glass shower, and double sinks. The home also has four additional bedrooms, each with its own bathroom, a home office, a laundry room, a mudroom, and a finished basement with a wet bar, a gym, and a home theatre.
We are so proud of how this custom home turned out and we are grateful to our clients for trusting us with their vision. We hope they enjoy their new home for many years to come. If you are interested in designing your own custom home in Markham or anywhere else in Ontario, please contact us for a free consultation. We would love to help you make your dream home a reality!


















Comments