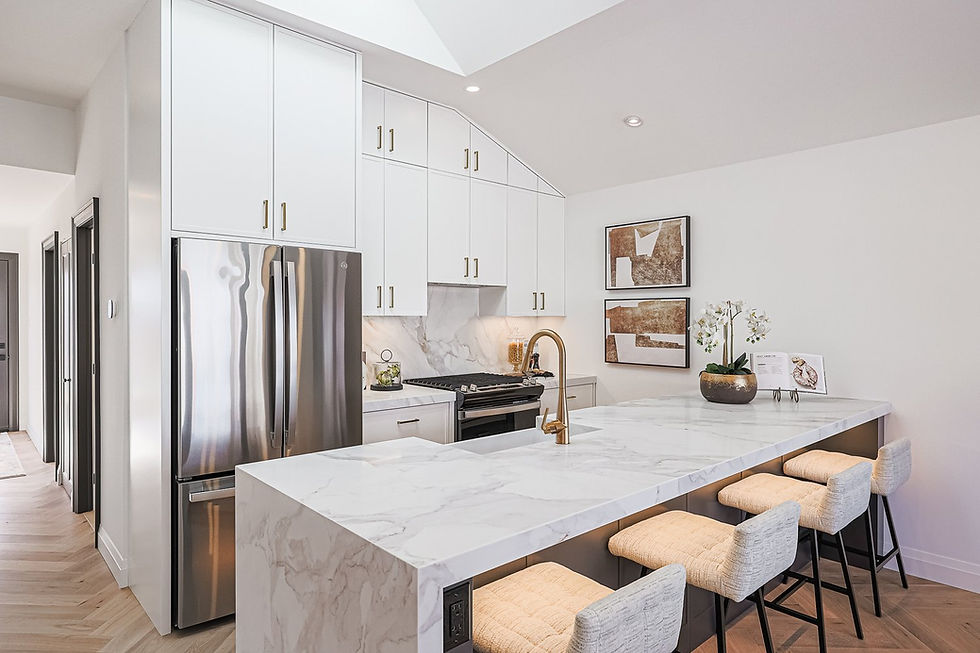Bungalow to Modern Marvel: A Stunning Transformation
- May 4, 2025
- 3 min read
Updated: Sep 15, 2025
When we first laid eyes on this classic bungalow, we saw beyond its dated interiors and compartmentalized rooms. We envisioned an open, airy space where modern design meets timeless comfort. Today, we're thrilled to share the remarkable transformation that turned this traditional home into a contemporary haven.

Embracing Open Concept Living
The most dramatic change in our renovation was removing the walls that once divided the kitchen, dining, and living areas. What was once a series of cramped, isolated rooms has transformed into a cohesive, light-filled space where family and friends can gather without barriers.
The herringbone hardwood flooring flows seamlessly throughout, creating visual continuity and enhancing the sense of spaciousness. This pattern, while traditional in origin, feels thoroughly modern in this context and adds a touch of sophistication.
The Kitchen: Heart of the Home
The kitchen renovation was perhaps our most ambitious undertaking. We replaced outdated cabinetry with sleek, handleless white cabinets that stretch to the ceiling, maximizing storage while maintaining a clean, uncluttered aesthetic.
The waterfall marble island is both a functional workspace and a striking design element. Its veined white surface complements the backsplash and creates a luxurious focal point. The warm gold fixtures add just enough contrast and warmth to the primarily white palette.
Bar seating at the island eliminates the need for a formal dining table, perfectly suiting today's casual lifestyle while making the space feel even more open.

Thoughtful Details
The vertical wooden slat accent wall in the living area adds texture and warmth, serving as the perfect backdrop for the mounted television. This architectural detail breaks up the white walls without sacrificing the bright, airy feeling we were aiming for.
Recessed lighting throughout eliminates the need for floor or table lamps, contributing to the clean, uncluttered look while ensuring the space is well-lit for any activity.
A carefully selected area rug defines the living space and adds visual interest with its subtle pattern, while plush seating invites relaxation.
Bringing the Outside In
One of our favorite aspects of this renovation was raising the ceiling in select areas and adding skylights. These architectural changes flood the space with natural light and create an unexpected sense of volume in what was once a standard-height bungalow.

Balancing Modern and Timeless
While thoroughly contemporary, we were careful to incorporate elements that will stand the test of time. The neutral color palette, natural materials, and clean lines create a backdrop that can evolve with changing tastes and trends.
The artwork adds personality and color without overwhelming the space, proving that minimalist doesn't have to mean austere.
Lessons Learned
This transformation taught us valuable lessons about renovation:
Don't be afraid to reimagine floor plans completely
Investing in quality materials (like the herringbone flooring and marble countertops) elevates the entire space
Thoughtful architectural details make even modest spaces feel custom and luxurious
A consistent color palette creates harmony across an open concept layout
What was once a dated bungalow with compartmentalized rooms is now an open, light-filled home that meets the needs of modern living while honoring the character of the original structure.
We hope this transformation inspires you to see the potential in your own space. Sometimes the most remarkable homes are the ones we reimagine, not the ones we build from scratch.








Comments