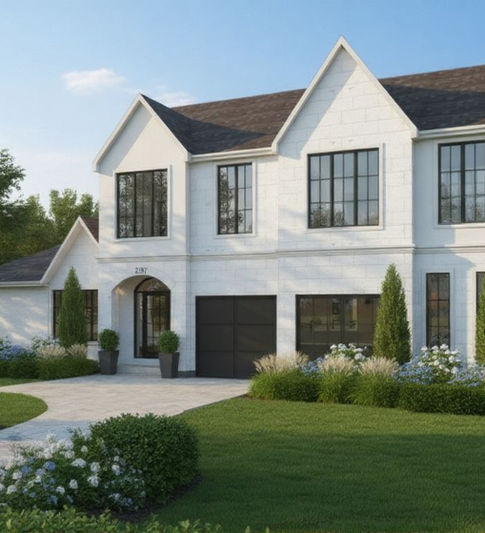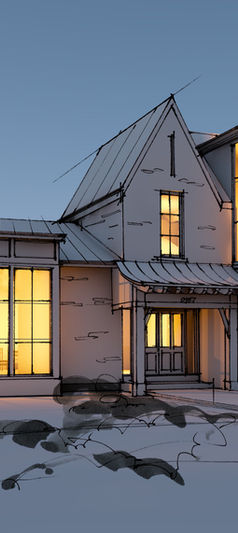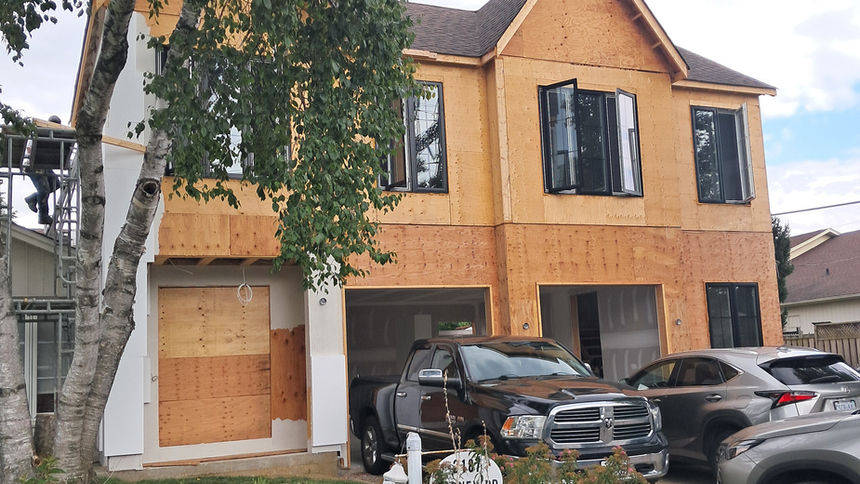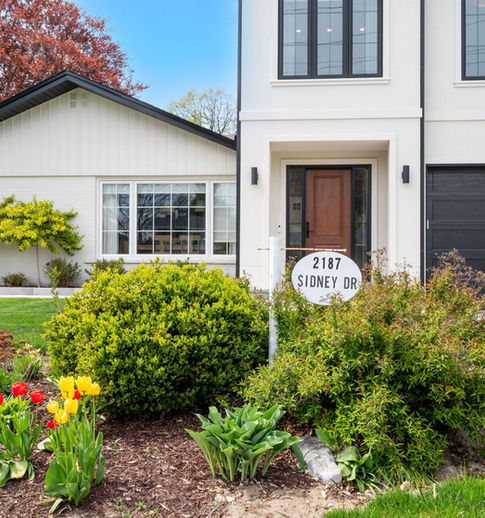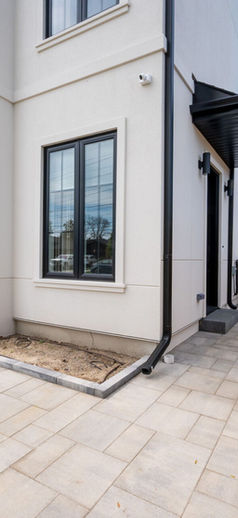Addition Over Garage – Multi-Unit Dwelling, Sidney Dr, Mississauga
This project on Sidney Drive in Mississauga involved adding a self-contained second apartment above an existing attached garage.
Cadaxx Design provided complete permit drawings, including zoning review, BCIN-stamped design documents, and coordination with structural and HVAC engineers.
The addition created a bright, independent suite with a separate entrance, expanding the property’s functionality while maintaining its suburban character and meeting all city and Ontario Building Code requirements for secondary units.
Explore this project
Links to

Project Overview
The design maximized available space by extending vertically over the existing garage.
The new unit includes an open-concept kitchen and living area, a full washroom, and a private bedroom.
Careful attention was given to roofline integration, window placement, and fire separation between units to ensure code compliance and aesthetic continuity with the original home.
Zoning & Permit Coordination
Cadaxx Design performed a full zoning review under Mississauga’s accessory dwelling and addition provisions.
The team coordinated structural design for the new load-bearing system above the garage and ensured the mechanical layout provided independent heating, cooling, and ventilation.
The project proceeded smoothly through the city’s building-permit process, resulting in prompt approval and construction commencement.
Construction Status
Completed – permit issued and construction finalized.
Timeline: approximately 8 weeks from submission to approval.
Homeowner Experience
Alex was very professional and responsive throughout the process. Whenever there was a wrinkle along the way, Alex or his team (Sarah or Mina) were excellent and helped us through. They were fair from a pricing standpoint and went over and above when needed. I would highly recommend.
Design
The design process for this apartment over the garage focused on maximizing space while maintaining harmony with the existing home.
Careful attention was given to rooflines, proportions, and exterior finishes to ensure the addition feels like a natural extension rather than an afterthought.
The layout was optimized to create functional living areas upstairs, enhancing the home’s usability without compromising curb appeal.
This thoughtful approach balanced practicality, aesthetics, and harmony with the original structure.
Walkthrough
Construction
The construction of the addition over the garage on Sidney Dr in Mississauga was carried out with precision and attention to detail.
Structural reinforcement ensured the existing garage could support the new living space, while high-quality materials provided durability and longevity.
Skilled workmanship allowed for a seamless blend between the old and new elements of the home.
The project delivered a functional and attractive upper-level addition, enhancing both the home’s value and overall living experience.
Completed Project
The exterior build of the addition over the garage on Sidney Dr in Mississauga was designed to blend seamlessly with the existing home.
Matching materials, finishes, and rooflines created a cohesive appearance that complements the original architecture. Careful craftsmanship ensured the transition between old and new was virtually unnoticeable.
The result is a polished, harmonious exterior that enhances curb appeal while adding valuable living space, demonstrating both practical function and strong aesthetic integration.
Interior
The interior of the built addition over the garage on Sidney Dr in Mississauga was thoughtfully designed to provide both comfort and functionality.
The new space integrates smoothly with the existing home, featuring well-planned layouts that maximize natural light and usability.
High-quality finishes and modern details create a warm, inviting atmosphere, while maintaining consistency with the rest of the house.
The result is a practical and stylish interior that enhances everyday living and adds long-term value.
Multi-Unit (Multiplex) Building Permit Process in Mississauga
Cadaxx follows a proven step-by-step process for obtaining permits for duplex, triplex, fourplex, and small apartment buildings across Toronto.
Steps
-
Site measurement and review of existing conditions
-
Zoning verification and preliminary feasibility study
-
Design layouts and client review
-
Preparation of BCIN-stamped permit drawings (plans, elevations, details, code notes)
-
Coordination with structural and HVAC consultants
-
Submission to the City and response to zoning and building-code comments
Our organized approach ensures a smooth path from concept to approved permit for multi-unit and multiplex projects.
FAQs — Multi-Unit Building Permits in Mississauga
Q1: What is considered a multi-unit or multiplex building?
A multi-unit or multiplex dwelling includes two or more self-contained residential units within one building, such as duplexes, triplexes, fourplexes, or small apartment buildings permitted under Toronto’s new zoning updates.
Q2: Do I need a Committee of Adjustment approval?
If the proposed design meets zoning standards—height, setbacks, parking, entrances—no CoA is required. If variances are needed, Cadaxx will prepare the drawings, rationale, and represent you at the hearing.
Q3: How long does it take to get a permit?
Typical review time ranges from 6–12 weeks depending on project complexity and City workload. We provide complete coordination to minimize resubmissions and speed up approvals.
Q4: Can Cadaxx confirm if my property qualifies for a multi-unit building?
Yes. Cadaxx performs zoning and OBC feasibility checks before design begins to confirm what’s allowed on your property and avoid delays later.
Cadaxx Design specializes in multi-unit and multiplex permits across the GTA. Our BCIN-licensed team prepares full drawing packages, coordinates with engineers, and ensures compliance with zoning and Ontario Building Code requirements. From duplex conversions to new fourplexes, we guide you through every step—design, coordination, and City approvals.
Learn more about how Cadaxx prepares multi-unit and multiplex permits in Toronto → Multi-Unit Permit Services
Start Your Multi-Unit or Multiplex Project in Mississauga and GTA
Cadaxx Design helps homeowners and developers design, plan, and obtain building permits for multi-unit dwellings that meet all zoning and OBC standards.
📞 Contact us today to review your property and start your multi-unit or multiplex project in Toronto.






