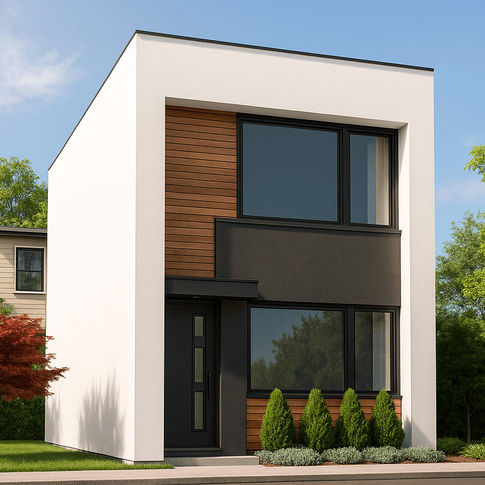top of page
Laneway House
Lippincott St, Toronto
This laneway house is currently in the construction phase, focusing on a clean, modern aesthetic with bold geometric lines and warm wood accents. The concept aims to create an efficient and comfortable living space while maximizing natural light and privacy on a tight downtown lot.
As we refine the floor plan, exterior finishes, and glazing, the goal is a stylish, functional secondary unit suited for urban Toronto living.
Explore this project
Links to

Design
bottom of page








