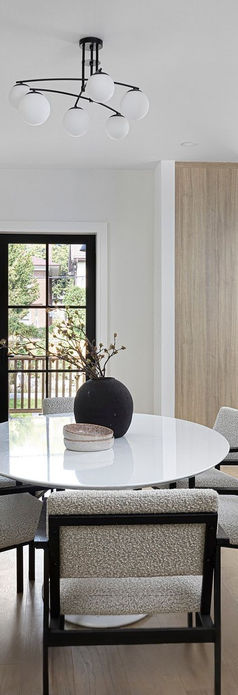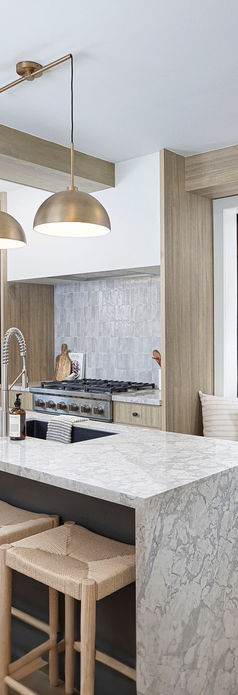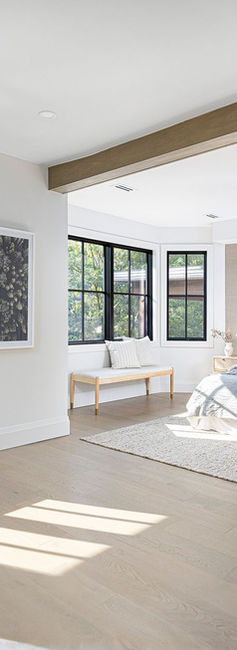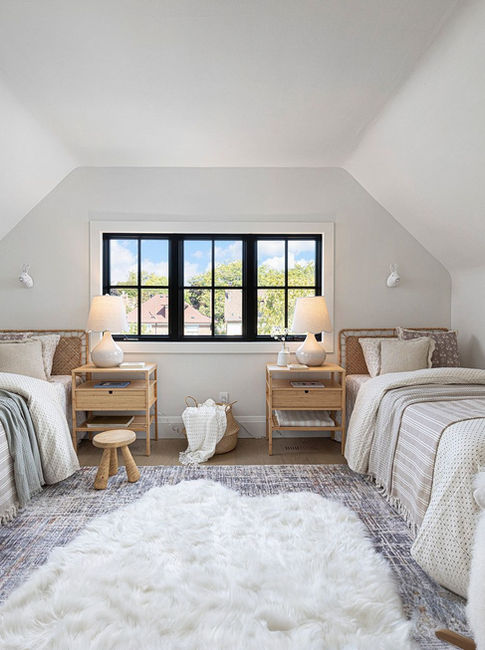Interior Renovation Permit –
Wright Ave, Toronto
Cadaxx Design provides full interior renovation permit services across Toronto, managing every stage from design to City approval.
Our BCIN-licensed team prepares precise drawings, conducts zoning and code reviews, and coordinates consultants to ensure accuracy and compliance.
For the Wright Ave project in Parkdale, Cadaxx delivered a modern, open-concept renovation focused on maximizing natural light, improving flow, and upgrading materials for a warm, contemporary feel.
The permit set met all Ontario Building Code requirements and received swift approval from the City of Toronto, allowing construction to proceed smoothly and efficiently.
Explore this project
Links to

Project Overview
This renovation reconfigured the main floor second floor and the basement to create a brighter, more functional home. Cadaxx handled design development, permit drawings, and communication with the City of Toronto, ensuring a smooth review process.
Key Details
-
Location: Wright Ave, Parkdale (Toronto)
-
Type: Interior renovation & basement reconfiguration
-
Scope: Design · Permit Drawings · OBC Coordination
-
Status: Approved / Completed
Results
-
Improved open-concept main floor layout
-
Updated HVAC and lighting systems
-
Energy-efficient insulation upgrades
-
Permit approved without revisions
-
Builder- @frontstreetdevelopments
Design & Layout Improvements
The project focused on improving circulation and maximizing light within the compact Parkdale floorplate.
Highlights
-
Wall removal for a connected kitchen and living space
-
Basement upgrade with better egress and headroom
-
New finishes meeting current OBC standards
-
Electrical and mechanical updates integrated with design
-
Permit-ready documentation for contractor coordination
Cadaxx provides interior renovation permit drawings so homeowners understand layout options before construction begins.
Construction Highlights
Cadaxx continued support during construction to ensure all changes aligned with the approved permit drawings.
The finished interior now delivers an open, comfortable, and energy-efficient living environment.
Interior Renovation Permit Process in Toronto
Cadaxx follows a structured process for every interior renovation permit in Toronto, combining design expertise with technical precision.
Steps
-
Site measurement and existing condition review
-
Design planning and client feedback
-
Preparation of permit drawings (plans, details, notes)
-
Coordination with structural and HVAC consultants
-
Submission to the City of Toronto and follow-up with examiners
Our process ensures a fast approval and full compliance with local requirements.
FAQs — Interior Renovation Permits in Toronto
Q1: When do I need an interior renovation permit in Toronto?
A permit is required if you remove or relocate walls, modify structure, or change plumbing or HVAC systems.
Q2: How long does the approval process take?
Most interior renovation permits are approved within 3–6 weeks depending on project scope.
Q3: Can Cadaxx handle everything from design to submission?
Yes. Cadaxx prepares drawings, coordinates consultants, and manages the full permit process with the City.
Start Your Interior Renovation Permit in Toronto
Cadaxx Design helps Toronto homeowners modernize and reconfigure their spaces with fully compliant interior renovation permits and detailed design support.
Contact us to start your renovation permit today.
















