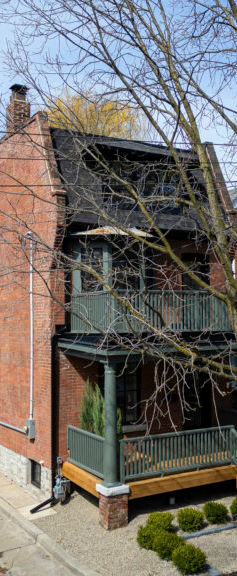Deck Permit & Interior Remodeling – Howland Ave, The Annex, Toronto
Cadaxx Design managed the deck permit and full interior remodeling for this Howland Ave home in The Annex, Toronto.
The project introduced a new rear deck and reconfigured the main and upper floors to enhance light, flow, and functionality.
Our BCIN-licensed team prepared complete design and permit drawings, coordinated structure and City submissions, and ensured full compliance with the Ontario Building Code.
Cadaxx delivered a seamless, well-documented process from concept to approval, achieving fast permit turnaround and a smooth transition into construction for both the deck and the interior renovation.
Explore this project
Links to

Project Overview
This renovation combined a full interior remodel with a new rear deck, extending the living space outdoors. Cadaxx designed and documented every detail, ensuring structural safety and compliance with zoning and OBC standards.
Key Details
-
Location: Howland Ave, The Annex (Toronto)
-
Type: Interior remodel + deck permit
-
Scope: Design · Structural · Permit Drawings · City Coordination
-
Status: Approved / Completed
Results
-
Open-concept main floor with modern kitchen
-
Rear deck with glass railing and new steps
-
Bright bedrooms with improved circulation
-
Fully approved Toronto deck and remodeling permit
Design & Layout
The remodel introduced light, function, and warmth, while the rear deck created a natural transition between the home and backyard.
Highlights:
-
Modern kitchen island and integrated cabinetry
-
Structural openings with engineered beams
-
Black-framed sliding doors to the deck
-
OBC-compliant deck framing and guard details
Cadaxx provides deck permit drawings that meet all City and structural requirements.
Toronto Deck Permit Process
Cadaxx follows a streamlined approach to obtain deck permits in Toronto quickly and accurately:
-
Site measure and existing condition review
-
Zoning and setback verification
-
Structural and guardrail design
-
Preparation of deck and remodeling permit drawings
-
Submission to the City of Toronto for approval
-
Support through construction and inspection
FAQs — Deck Permit Toronto
Q1: Do I need a permit for a deck in Toronto?
Yes. Any deck higher than 24 inches above grade requires a building permit from the City of Toronto, along with structural and guardrail details that comply with the Ontario Building Code (OBC).
Q2: What drawings are required for a deck permit?
A site plan, floor plan, and structural details showing framing, footings, posts, guards, and stairs. Cadaxx Design provides all required deck permit drawings for fast City approval.
Q3: How long does it take to get a deck permit approved?
Typically 3–6 weeks, depending on the project’s complexity and the City’s review queue. Cadaxx ensures submissions are complete and accurate to minimize delays.
Q4: Can I combine a deck permit with interior renovations?
Yes. Cadaxx often prepares combined permit packages covering both interior remodeling and deck construction, which simplifies the process and reduces City review time.
Q5: Does a small ground-level deck need a permit?
Decks under 24 inches high generally do not require a permit, but zoning and lot coverage limits still apply. Cadaxx confirms this during zoning review.
Start Your Deck Permit in Toronto
Cadaxx Design prepares complete deck permit drawings for homeowners across Toronto — from small backyard decks to multi-level additions.
Contact us to start your deck or remodeling permit project today.




















