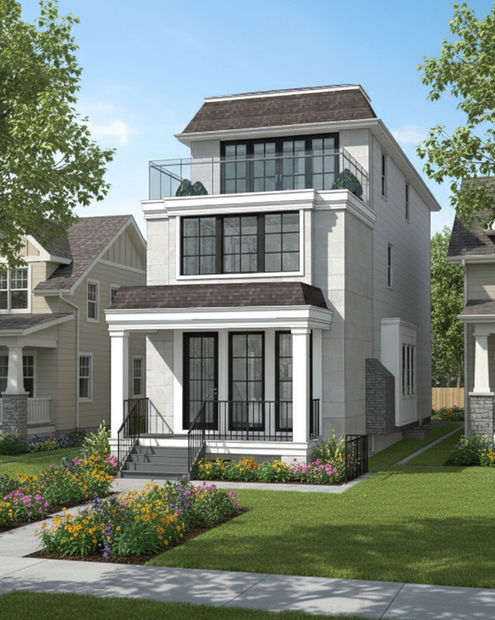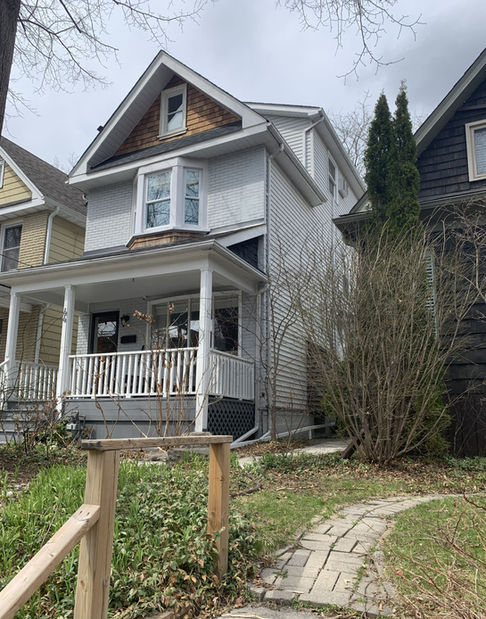Home Renovation – Grandview Ave, East York
Cadaxx Design prepared detailed house extension drawings and managed the third-storey addition permit for a property on Grandview Ave in Toronto.
Our BCIN-licensed team handled every stage — from design and zoning review to submission with the City of Toronto — ensuring full compliance with the Ontario Building Code.
Explore this project
Links to
.png)
Project Overview
This project extended the home vertically with a new third storey and upgraded the existing interior layout. Cadaxx produced a full set of house extension drawings and coordinated with structural and HVAC consultants to deliver permit approval on schedule.
Cadaxx handled all drawings, submissions, and coordination with structural consultants to ensure OBC compliance.
Key Details
-
Location: Grandview Ave, Toronto
-
Type: Full renovation with 3rd-storey house extension
-
Services: Design · Permit · Coordination
-
Status: Under construction
Design & Layout Goals
The new layout creates a functional open-concept main floor with a direct connection to the backyard and a reorganized second floor for better bedroom flow.
Highlights
-
Enlarged kitchen and dining area
-
New rear façade openings for daylight
-
Energy-efficient windows & insulation upgrades
-
Structural adjustments for open spans
-
Modernized exterior finishes matching neighbourhood style
Cadaxx creates permit-ready house extension drawings so homeowners can visualize every change before construction begins.
Video
This 3D video showcases the Grandview Ave addition, featuring a modern upper floor with full-height windows, a front balcony, and a bright contemporary façade.
The design emphasizes improved space, natural light, and a refreshed architectural look for the home.
Homeowner Experience – Cadaxx Design Toronto
We have worked with Cadaxx (Alex & Sarah) on a few projects and would highly recommend them. For each project, it was a great experience. Their designs are thoughtful, high-quality, and well executed. They are professional, responsive, and truly collaborative, making the entire process smooth and enjoyable.
★★★★★
Construction Highlights
During construction, Cadaxx continued support for design clarifications and coordination with inspectors.
The project demonstrates how a thoughtful renovation can transform an existing home while maintaining neighbourhood character.
Toronto House Extension Permit Process
-
Cadaxx guided the homeowner through Toronto’s house extension permit process, ensuring zoning, structure, and OBC requirements were met.
-
Steps
-
Site measurement and as-built plan verification
-
Zoning and feasibility review for a third-storey addition
-
Design development and client feedback
-
Preparation of house extension drawings (plans, elevations, sections, code notes)
-
Structural and HVAC coordination
-
Submission to the City of Toronto and response to examiner comments
-
Our approach streamlined approvals and reduced turnaround time.
Why Choose Cadaxx Design
-
Specialists in house extension drawings and permit coordination
-
BCIN-licensed and experienced with OBC Part 9 & 3
-
Fast, accurate submission packages for City review
-
Trusted by homeowners across Toronto and the GTA
-
3D visualization and consultant coordination included
FAQs — House Extension Permits in Toronto
-
Q1: Do I need a permit for a third-storey house extension in Toronto?
Yes. Any new floor or structural expansion requires a building permit with full extension drawings. Cadaxx manages the entire process. -
Q2: How long does the approval process take?
Typically 3-4month for multi-storey additions, depending on complexity and City examiner workload. -
Q3: Can Cadaxx confirm if my property allows a third storey?
Yes. Cadaxx performs zoning analysis to confirm allowable height, coverage, and floor space before design begins.
Start Your Toronto Renovation
-
Cadaxx Design provides complete house extension drawings in Toronto, specializing in complex vertical expansions such as third-storey additions. Our BCIN-licensed team prepares detailed plans, zoning reviews, and permit submissions for smooth City approval. On this Grandview Ave project, Cadaxx managed the entire process — from design to permit coordination — delivering a modern, code-compliant extension that adds space, light, and long-term value to the home.
-
Cadaxx Design helps Toronto homeowners expand upward or outward with detailed house extension drawings and efficient permit coordination.
Contact us today to discuss your renovation or addition project.



















