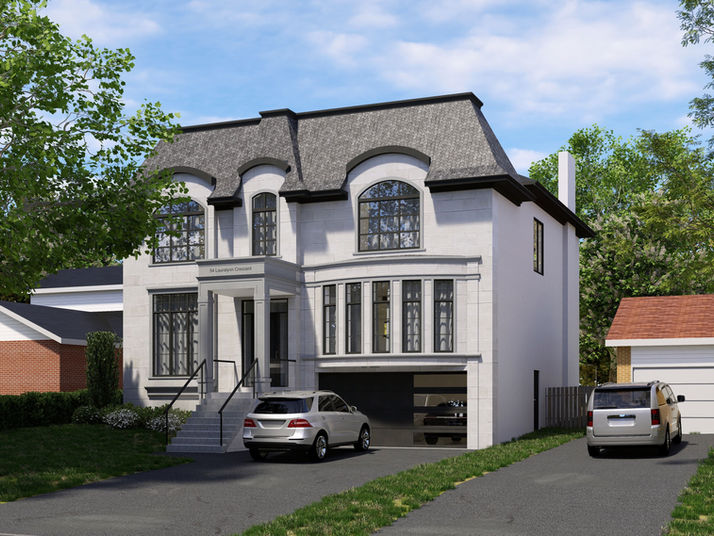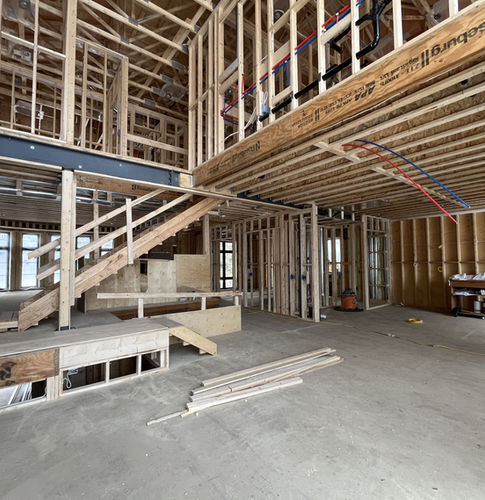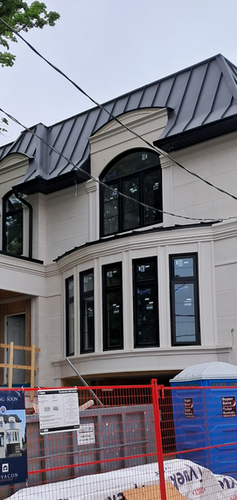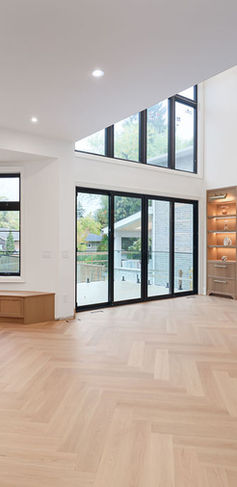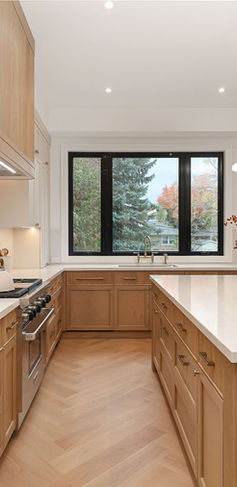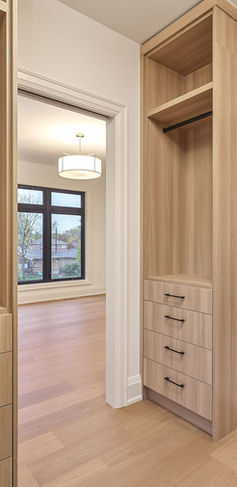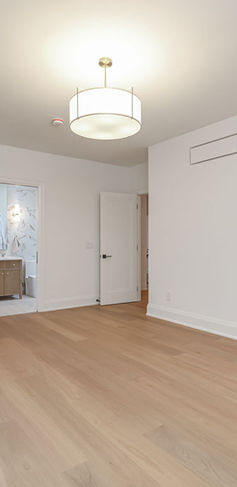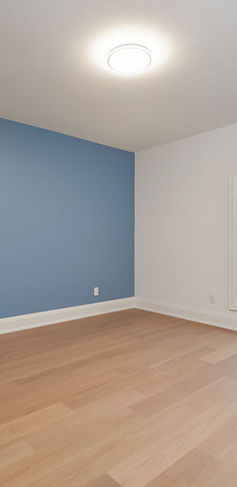Custom Home Design
Lauralynn, Scarborough
A French-style custom home in Scarborough designed with a mansard roof, arched dormers, and a bright open-concept layout.
Cadaxx delivered full architectural design, structural coordination, and complete permit drawings to achieve a code-compliant new-build approval.
This home combines refined exterior detailing with a functional interior floor plan, maximizing natural light and creating a well-balanced space for modern family living.
Explore this project
Links to

Project Overview
This custom home on Lauralynn Drive in Scarborough was designed as an elegant French-inspired residence featuring a distinctive mansard roof, arched dormers, and refined architectural detailing.
The project includes a full new-build design, complete structural coordination, and preparation of all permit drawings. Cadaxx ensured the home aligns with local zoning requirements while delivering a high-end exterior appearance and a functional family layout.
Key Details
• Location: Lauralynn Dr, Scarborough
• Type: New Custom Home
• Scope: Design · Structural Coordination · Permit Drawings
• Status: Completed
Builder- Novacon Construction Inc.
Structural Engineer-StrongBuilds Engineering Inc.
Results
• Striking façade with classic French architectural elements
• Open-concept interior layout optimized for natural light
• Integrated garage design with efficient grading solution
• Full permit approval with coordinated structural support
Design
The design concept blends traditional French character with modern functionality.
The mansard roof, tall arched windows, and detailed stone façade create an upscale exterior, while the interior emphasizes open flow, spacious rooms, and strong natural lighting.
Structural engineer coordinated LVL beams, floor systems, and roof framing to support the unique upper-level geometry.
Highlights
• Engineered roof and floor systems to accommodate mansard and dormer design
• OBC-compliant structural layout for long spans and tall window openings
• Elegantly proportioned front façade with balanced symmetry
• Open, bright main floor plan with thoughtful circulation
• Upgraded insulation and building envelope for energy efficiency
3D Model
The 3D model visualized scale, materials, and architectural details, allowing informed design decisions before final drawings and construction.
Construction
Throughout construction, Cadaxx worked with the builder and structural engineer to confirm field conditions, framing details, and compliance with the approved drawings. Window heights, roof slopes, and façade elements were reviewed carefully to maintain the intended French architectural style.
Construction Notes
• LVL and steel supports coordinated for large front window openings
• Mansard roof framing executed per engineered specifications
• Garage excavation and grades aligned with city requirements
• Site adjustments verified for structural and OBC compliance
Completed Project
The completed residence stands out as a sophisticated, European-inspired custom home in Scarborough. The arched dormers, elegant stonework, and strong roofline create a refined curb appeal, while the interior layout offers comfort, openness, and natural light throughout. The project achieves both architectural beauty and practical everyday livability.
Completed Features
• French-style façade with mansard roof and arched dormers
• Large front glazing for excellent daylight
• Functional garage layout with efficient use of the lot
• High-quality finishes and a timeless exterior appearance
Ground Floor
The ground floor features a warm, modern kitchen with natural wood cabinetry, a large island, integrated lighting, and high-end appliances. Bright finishes and refined detailing create a comfortable, elegant living space.
The double-height living area features expansive windows, a modern fireplace wall, custom illuminated shelving, and warm herringbone flooring. Natural light and refined finishes create an open, elegant main-floor living space
2nd Floor
The second floor features elegant wall paneling, large windows for natural light, modern lighting fixtures, and warm herringbone flooring. A functional laundry area and open hallway overlook create a bright, refined upper level.
Our Process
Cadaxx manages the full custom-home approval process, from zoning review and concept development to structural coordination and final permit submission.
We create clear design options, refine layouts and elevations, coordinate engineered framing, and prepare a complete permit package for the City of Toronto.
During construction, we remain available to review site conditions and confirm compliance with the approved drawings.
Frequently Asked Questions
Do I need a Committee of Adjustment?
Only if height, setbacks, or coverage exceed zoning limits. We confirm this early.
How long does permit approval take?
Typically 4–6 weeks( 4-6 Month with CoA) depending on City workload.
Are large windows and mansard roofs allowed?
Yes—provided height and glazing rules meet zoning and OBC requirements.
What if changes occur during construction?
Minor adjustments can be reviewed on site; major revisions are coordinated with engineers.
Do you assist with exterior finish choices?
Yes, we help guide façade proportions and material selection.





