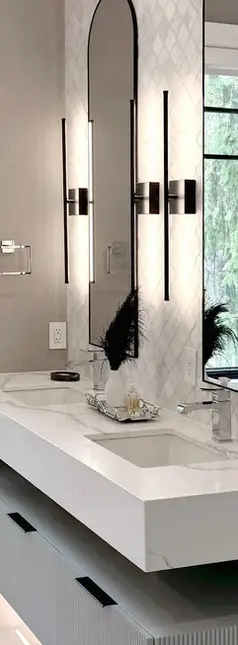Custom Home Design Venetia Dr, Oakville
This completed custom home on Venetia Drive in Oakville showcases modern architectural design and high-quality construction. Cadaxx Design prepared building permits, detailed drawings, and coordinated approvals, ensuring compliance with Oakville zoning and building codes. The home features a striking exterior, elegant interiors, and functional layouts for modern living.
Explore this project
Links to

Design
The design process for the Venetia Drive custom home in Oakville began with a detailed site study and zoning review to align the concept with local permit requirements.
Cadaxx Design collaborated closely with the homeowners to refine spatial layouts, exterior form, and interior flow.
Through iterative design development and 3D visualization, the team ensured every detail met both aesthetic goals and Ontario Building Code standards before proceeding to permit submission and construction coordination.
Video
This 3D video showcases the Venetia custom home design featuring a refined stone exterior, arched dormers, tall windows, and a modernized French-classic façade. The concept highlights balanced proportions, natural light, and a sophisticated architectural presence.
Completed Project- Exterior
The exterior of the Venetia Drive custom home in Oakville features a clean, contemporary look with balanced proportions and modern materials.
Cadaxx Design emphasized natural light, durable cladding, and warm textures to create curb appeal that complements the neighbourhood.
Large windows and subtle architectural lines highlight the home’s character while meeting all zoning and building permit requirements, resulting in a refined and cohesive exterior that blends functionality with timeless modern design.
Ground Floor
The ground floor of the Venetia Drive custom home was designed for open living and natural flow between key spaces. Cadaxx Design planned a spacious kitchen, dining, and living area with clear sightlines to the backyard, maximizing light and functionality.
Thoughtful zoning of service areas and structural planning ensured compliance with building permit requirements while maintaining design elegance, creating a comfortable and efficient main level ideal for family living and entertaining.
2nd Floor
The second floor of the Venetia Drive custom home was designed to balance privacy and comfort.
Cadaxx Design organized the layout around a central hallway leading to spacious bedrooms, a master suite with an ensuite bath, and ample closet storage.
Natural light and efficient circulation were prioritized, while structural and code requirements were carefully integrated to meet building permit standards, resulting in a refined upper level that combines modern living with everyday practicality.
Basement
The basement of the Venetia Drive custom home was designed as a multifunctional space featuring a large private movie theater, perfect for family entertainment.
Cadaxx Design carefully planned acoustics, lighting, and layout to enhance the viewing experience while meeting building permit and safety requirements. Additional areas include a recreation zone, guest room, and storage, all designed for comfort and practicality, making the basement a standout feature of this Oakville custom home.




































