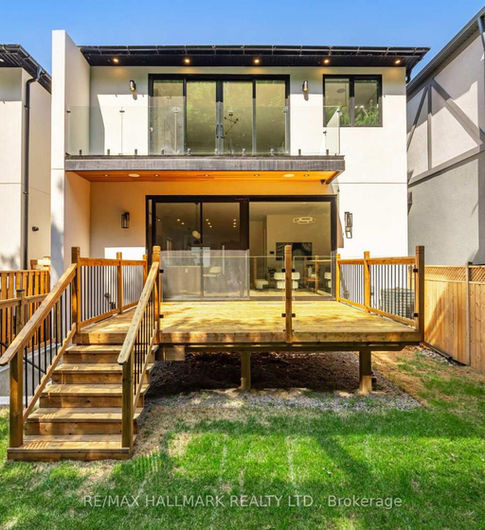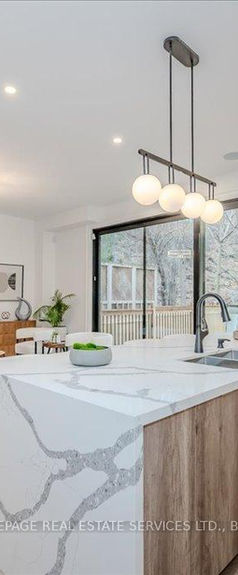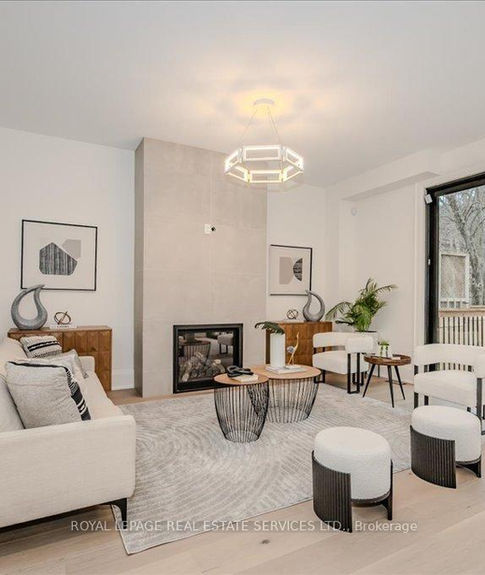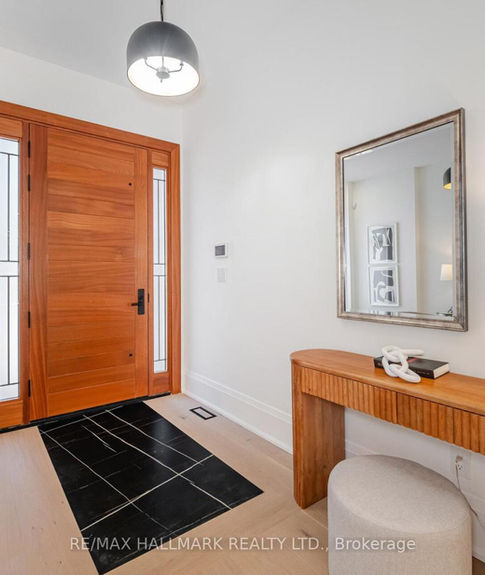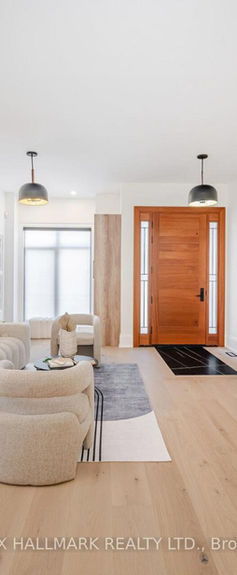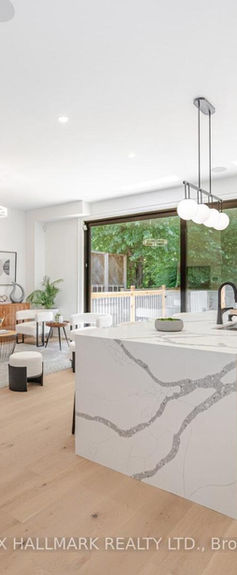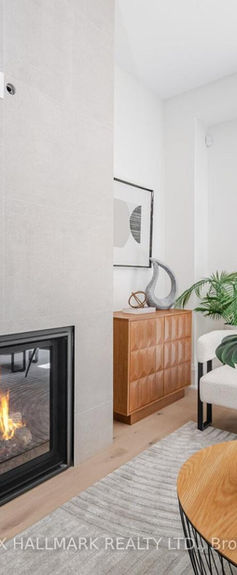Custom Home Design
S Kingsway, Etobicoke
These two completed custom homes on South Kingsway in Toronto’s High Park neighborhood highlight modern architectural design and quality construction.
Cadaxx Design prepared building permits, detailed drawings, and coordinated approvals, ensuring zoning and code compliance. Both homes feature striking exteriors, elegant interiors, and functional layouts for contemporary urban living.
Explore this project
Links to

Design
The South Kingsway project in Toronto’s High Park area features two similar custom homes designed with a cohesive modern aesthetic and efficient layouts.
Cadaxx Design created matching forms with subtle variations in materials and façade detailing to maintain individuality while achieving visual harmony.
Both homes emphasize open living spaces, abundant natural light, and seamless indoor–outdoor flow, with complete building permit drawings prepared to meet Toronto zoning and Ontario Building Code requirements.
Completed Project
The exterior construction of the two South Kingsway custom homes in Toronto’s High Park area showcases precision craftsmanship and durable materials.
Cadaxx Design coordinated the building permit documentation and construction detailing to ensure accurate execution on site.
The façades feature a balanced mix of stone, wood, and modern cladding, complemented by large windows and clean lines. Together, they create a cohesive, contemporary streetscape that blends beautifully with the surrounding residential character.
Ground Floor
The ground floor of the South Kingsway custom homes was designed for open and functional family living.
Cadaxx Design planned spacious kitchen, dining, and living areas with direct access to the backyard and abundant natural light from large windows.
High ceilings and minimal partitions create a bright, airy environment, while concealed structural elements and efficient circulation ensure compliance with building permit standards and Ontario Building Code requirements for comfort and everyday practicality.
2nd Floor
The second floor of the South Kingsway custom homes features a well-planned layout centered around comfort and privacy.
Cadaxx Design arranged generous bedrooms, a master suite with an ensuite bath, and ample closet space to support family living.
Large windows provide natural light and cross-ventilation, while efficient floor planning and structural detailing ensure full compliance with Toronto building permit requirements and Ontario Building Code standards, delivering both style and functionality in every detail.
Basement
The basement of the South Kingsway custom homes was designed with flexibility for a potential secondary apartment. Cadaxx Design incorporated proper ceiling height, separate entrance provisions, and egress windows to meet Toronto building permit and Ontario Building Code requirements for a future legal suite. The space layout allows for a comfortable living area, bedroom, kitchen, and bathroom while maintaining open recreation zones, offering both rental potential and added long-term value for the homeowners.
















