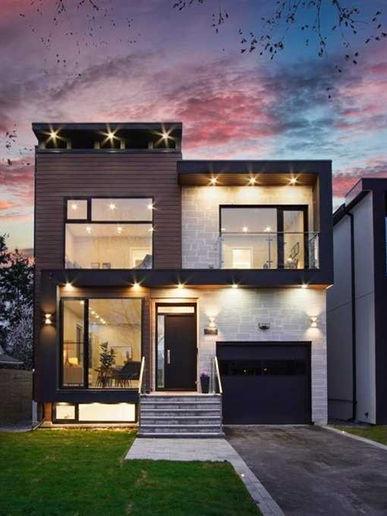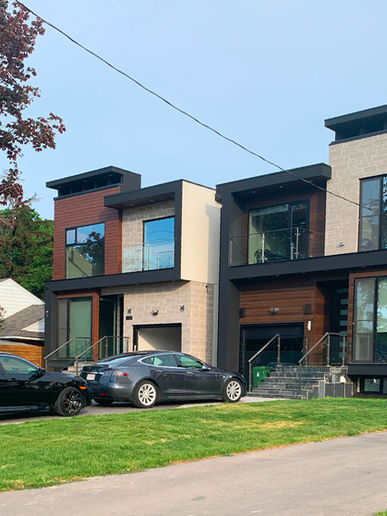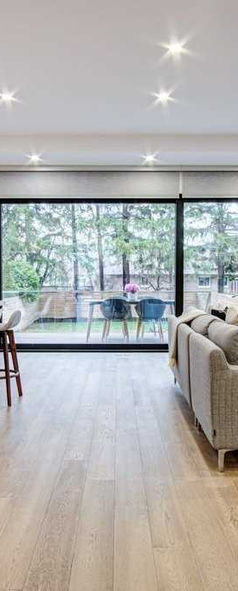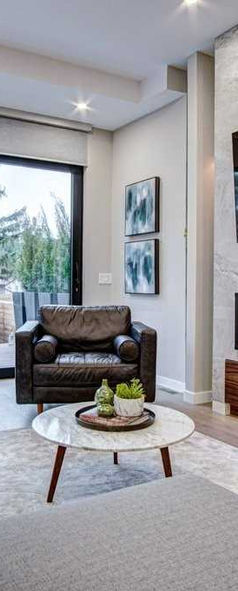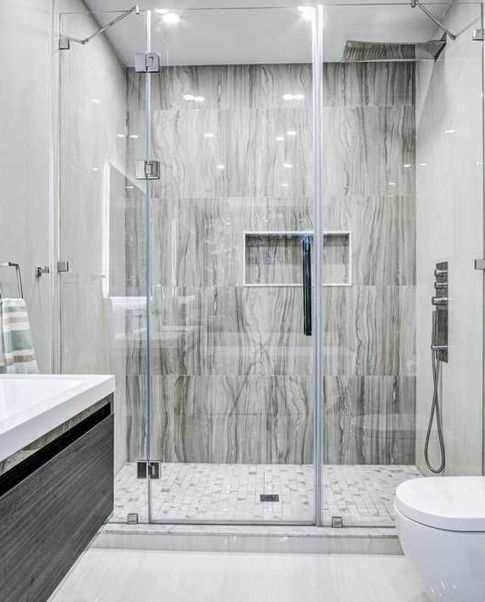Lot Severance and 2 Custom Homes
Rathburn Rd, Etobicoke
These two custom homes were built after severing an extra-wide lot on Rathburn Road into two separate properties.
Cadaxx Design handled the severance process, zoning review, permits, and detailed drawings.
The result is two modern, code-compliant homes with striking exteriors and functional interiors, showcasing efficient lot development and quality design.
Explore this project
Links to

Project Overview
This Rathburn Rd project involved severing an extra-wide lot to create two separate residential properties, followed by the full design and permit process for two new custom homes.
Cadaxx Design managed the severance coordination, zoning review, architectural drawings, and building permits.
Both homes feature modern exteriors, functional layouts, and well-planned family living spaces.
The project demonstrates efficient land use and high-quality custom home design in Etobicoke.
Key Details
-
Location: Rathburn Rd, Etobicoke
-
Type: Custom Homes · Lot Severance + New Construction
-
Scope: Zoning Study · Severance Coordination · Design · 3D Model · Structural/HVAC · Permit Drawings
-
Status: Completed
Results
-
Two fully detached custom homes created through lot severance
-
Modern façades with coordinated materials and balanced massing
-
Functional layouts maximizing natural light and privacy
-
Efficient use of the original oversized lot
-
Successfully approved permits and compliance with zoning + severance conditions
Design
The design process for this Rathburn Rd project carefully considered the relationship between two homes on the lot. Each residence was designed to maximize privacy, natural light, and outdoor views while maintaining a cohesive overall aesthetic.
Thoughtful spatial planning ensured functional flow and efficient use of space, balancing modern design with family needs.
Special attention was given to materials, rooflines, and proportions to create harmony between the two homes, resulting in a complementary and visually appealing streetscape.
3D Model
The 3D model helped visualize the relationship between the two new homes after lot severance, showcasing exterior materials, massing, setbacks, and overall scale. It allowed the client to clearly understand layout, proportions, and streetscape impact before construction.
Completed Project - Exterior
The exterior design of this custom home on Rathburn Rd in Etobicoke showcases a modern yet timeless aesthetic.
Clean lines and a balanced mix of materials, including brick, wood, and stone accents, create visual interest while maintaining harmony with the neighborhood.
Large windows and thoughtfully placed lighting enhance natural light and curb appeal.
The combination of contemporary elements with classic touches results in a welcoming, elegant, and highly functional exterior that complements both form and function.
Ground Floor
The ground floor of the Rathburn Rd custom homes was designed with functionality and comfort in mind.
Open-concept layouts maximize natural light and create seamless connections between the kitchen, dining, and living spaces, ideal for modern family living.
High ceilings and expansive windows enhance the sense of space, while carefully selected finishes add warmth and character.
Practical elements such as ample storage, a mudroom, and easy access to outdoor areas ensure the ground floor is both elegant and highly livable.
2nd Floor
The second floor of the Rathburn Rd custom homes was designed to provide privacy and comfort for family living. Spacious bedrooms are strategically placed to maximize natural light and views, while maintaining separation between private and shared spaces.
A primary suite with a walk-in closet and ensuite bathroom offers a retreat-like experience. Secondary bedrooms are well-sized and functional, ideal for children or guests.
Thoughtful circulation and balanced proportions ensure the second floor feels both inviting and efficient.
Process
Process
-
Lot Severance Review & Feasibility
-
Zoning Study & Massing Options
-
Survey, Committee, and Planning Coordination
-
Architectural Design & 3D Modeling
-
Structural & HVAC Engineering
-
Permit Drawings & Submission
-
City Review & Revisions
-
Construction Support & Clarifications
FAQs
Can any wide lot be divided into two?
Not always — it depends on zoning, frontage, lot depth, and neighbourhood character policies.
How long does a severance take?
Typically 6–9 months depending on city review, Committee of Adjustment, and conditions.
Do severed lots require separate services?
Yes, each new lot must have independent water, sewer, and utility connections.
Do we need a survey for severance?
Yes, an up-to-date survey is mandatory.
Can Cadaxx handle the entire process?
Yes — from feasibility and design to severance, permits, and construction support.













