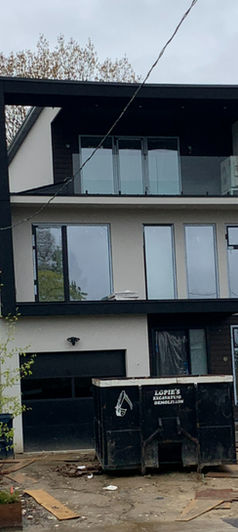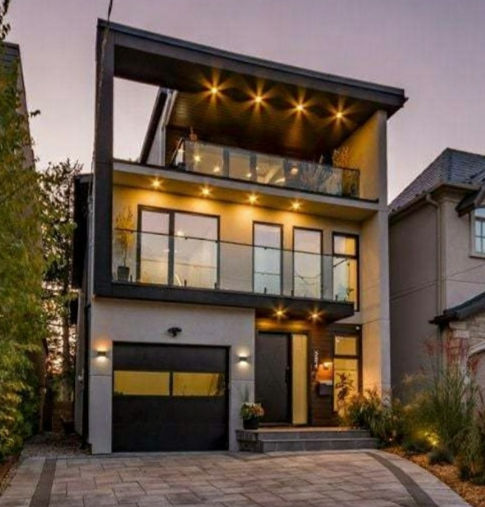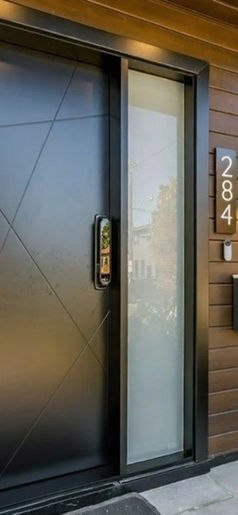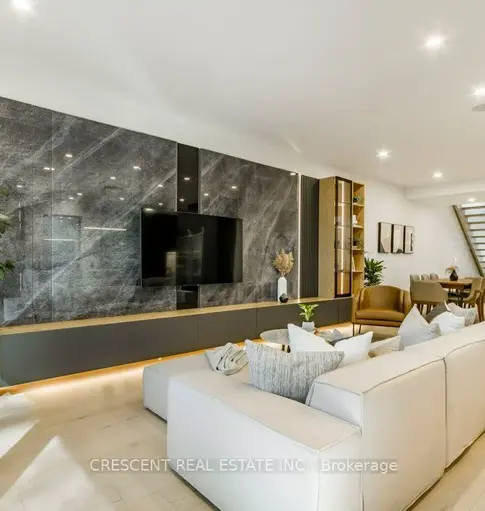Custom Home Design –
Ellis Ave, High Park, Toronto
Cadaxx Design completed a modern custom home on Ellis Ave in Toronto’s High Park area — combining functional planning, natural light, and efficient permit coordination.
From early concept sketches to complete building-permit drawings, our team managed every stage of design and compliance with the Ontario Building Code and Toronto zoning bylaws.
Explore this project
Links to

Design
This home in High Park reflects clean lines, open layouts, and a strong indoor-outdoor connection. Large windows bring in daylight while durable exterior finishes suit the neighbourhood character.
Key Design Features
-
Contemporary exterior with natural materials
-
Bright open-concept interior
-
Energy-efficient wall and window systems
-
Structural and HVAC coordination for performance and comfort
-
Balanced proportions suited to the High Park setting
Cadaxx provides detailed 3D visualizations and permit-ready plans so homeowners can see the design clearly before construction begins.
Video
This 3D video highlights the Ellis Ave modern home design featuring bold geometric framing, full-height glazing, wood accents, and a striking multi-storey façade. The concept emphasizes strong architectural lines, natural light, and a contemporary urban presence.
3D Model
Construction
This modern home was expertly constructed by RG International, bringing Cadaxx’s architectural vision to life through meticulous building practices and quality craftsmanship.
The final result combines advanced structural detailing, durable materials, and precise execution, setting a high standard for residential construction across Toronto.
Completed Project Exterior
Experience exceptional contemporary living with this stunning custom home—designed by Cadaxx and expertly built by RG International in Toronto.
Sleek geometry, expansive windows, and a bold cantilevered roof define the architecture, while warm accent lighting and refined details create an inviting, functional space.
Every element, from the elegant balcony to the integrated garage, reflects a commitment to superior design, durable materials, and meticulous craftsmanship.
Discover how Cadaxx delivers outstanding residential solutions—combining tailored concepts, quality construction, and seamless permit approvals for projects that elevate everyday life in the city.
Ground Floor
The ground floor of this home features an expansive, open-concept layout anchored by a contemporary kitchen and spacious living area. Large windows and sliding doors fill the space with natural light and seamlessly link the interior to outdoor entertaining zones.
Premium finishes—such as wide-plank flooring, minimalist cabinetry, and elegant stone surfaces—create a warm yet sophisticated atmosphere, perfect for gatherings and daily living.
2nd Floor
The second floor is highlighted by a bright, tranquil principal suite with generous windows, sleek sliding doors, and soft drapery for privacy.
An elegant electric fireplace and thoughtfully arranged furnishings add warmth and sophistication, while a contemporary ensuite bathroom offers refined finishes and double sinks for comfort and style.
This level provides a welcoming retreat with seamless outdoor access and plenty of natural light.
3rd Floor
The third floor focuses on luxury outdoor living, featuring a spacious covered terrace with a built-in kitchen, dining area, and comfortable lounge seating for entertaining or relaxation.
Sleek glass railings provide panoramic views while maximizing daylight and greenery.
Inside, a private retreat includes a modern fireplace and a jacuzzi, creating a serene oasis with seamless access to the sun-filled outdoor space
Toronto Custom Home Design & Permit Process
-
Our comprehensive process ensures that every custom home project in Toronto is carefully designed, coordinated, and reviewed before construction begins.
-
Steps:
• Site visit, measurement, and zoning analysis
• Preliminary design and concept development
• Design refinement and 3D visualization
• Structural and HVAC coordination for permit drawings
• Preparation of complete building permit set
• Submission to the City of Toronto for review and approval
• Coordination with city examiners and consultants
• Ongoing support during review and construction -
This process ensures efficiency, accuracy, and full compliance with Toronto’s building and zoning regulations.
Why Homeowners Choose Cadaxx
-
Local Toronto permit and design expertise since 2009
-
BCIN-licensed professionals experienced with OBC Part 9 and 3
-
Clear communication and transparent process from concept to permit
-
Trusted by builders and homeowners across the GTA
-
3D visualization, design development, and permit coordination all under one roof
FAQs — Custom Home Permits in Toronto
-
Q1: Do I need a building permit for a new custom home in Toronto?
Yes. Every new build requires a building permit with a complete set of drawings showing structure, layout, and energy-code compliance. -
Q2: How long does approval usually take?
Most new-home permits are reviewed in 6–12 weeks depending on site size, zoning, and City workload. -
Q3: Can Cadaxx coordinate consultants and drawings?
Yes. Cadaxx manages the full design and permit process, including structural, HVAC, and survey coordination.
Start Your Custom Home Project
-
Cadaxx Design helps Toronto homeowners turn ideas into approved plans ready for construction.
Contact us today to start your custom home design and permit process in High Park.




































