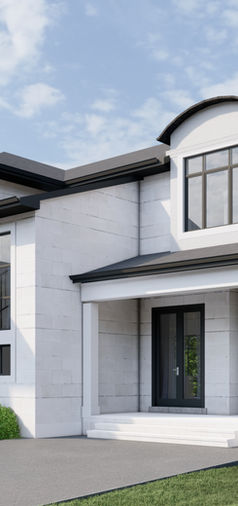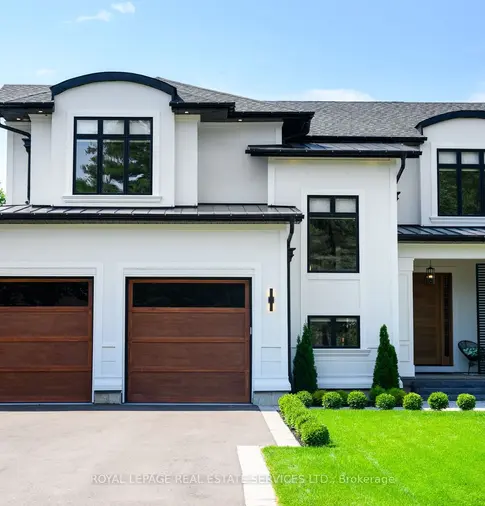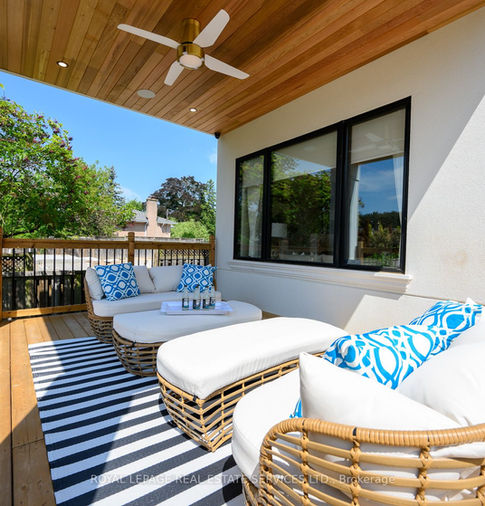Custom Home Design Maplehurst Ave, Oakville
This custom home design on Maplehurst Ave in Oakville showcases a refined balance of elegance, comfort, and modern living. Cadaxx Design developed a detailed concept that maximized the property’s potential while aligning with the client’s vision for a bright, spacious family home.
The result is a timeless home that blends functionality with contemporary style, demonstrating Cadaxx Design’s expertise in custom home design, permit preparation, and seamless collaboration with the City of Oakville and project engineers.
Explore this project
Links to

Design
This custom home on Maplehurst, Oakville, is a fully built, modern residence designed and executed by Cadaxx Design. The project showcases a seamless integration of functional layouts, high-quality materials, and elegant finishes, creating a luxurious yet comfortable living environment.
Both the interior and exterior were carefully planned to enhance natural light, circulation, and aesthetic appeal.
Cadaxx Design managed every step—from initial concept and permit drawings to construction coordination—ensuring the home meets Ontario Building Code standards and local regulations.
Completed Project
The exterior design of the custom home on Maplehurst, Oakville, reflects a modern, elegant aesthetic with timeless appeal.
Cadaxx Design carefully considered materials, proportions, and architectural details to create a visually striking façade that complements the surrounding neighborhood.
The design integrates large windows for natural light, clean lines, and high-quality finishes, enhancing curb appeal while maintaining functionality.
This Oakville project demonstrates how Cadaxx Design combines architectural creativity with building permit expertise, delivering a home exterior that is both beautiful and fully compliant with local regulations.
Ground Floor
The ground floor of the Maplehurst Oakville home combines open-concept living with elegant design.
Cadaxx Design created spacious, functional areas including the living room, dining room, and kitchen, optimized for natural light and family flow.
High-quality finishes, modern fixtures, and thoughtful layout planning ensure both comfort and style.
This level exemplifies a balance between practicality and luxury, showcasing Cadaxx Design’s expertise in creating functional, beautiful spaces while adhering to building permit requirements in Oakville.
2nd Floor
The second floor of the Maplehurst Oakville home features spacious bedrooms, modern bathrooms, and carefully designed circulation for comfort and functionality.
Cadaxx Design emphasized natural light, high-quality finishes, and thoughtful layouts to create a bright and inviting environment.
This level balances privacy and practicality for family living, reflecting a seamless blend of style and functionality. The second-floor design exemplifies Cadaxx Design’s expertise in creating elegant, livable spaces while ensuring full compliance with building permit regulations.




































